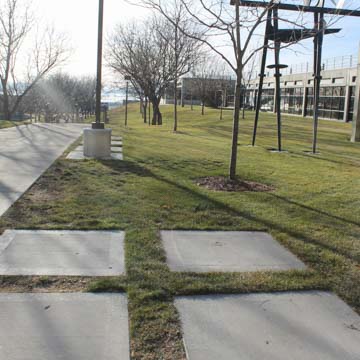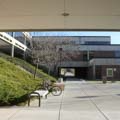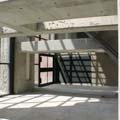The Orem campus of what is now Utah Valley University (UVU) represents an excellent example of the return to urban issues by a second generation of modernist architects who built megastructures that embraced linear growth and an honest expression of materials and construction. Founded in 1941 as the Central Utah Vocational School in Provo, the institution expanded in the early 1970s with the purchase of 185 acres of farmland in southwest Orem, adjacent to I-15. The master plan, developed by Enteleki in 1974, called for a thirty-foot, three-dimensional module based upon the ideal classroom dimension. It also detailed the use of a concrete structural frame; a two directional, concrete waffle-slab roof; and brick, glass, and gypsum wallboard infill panels.
The campus is built on a hillside, and the thirty-foot module has allowed the complex to grow laterally. Automobiles are relegated to the perimeter with a main circulation road circumscribing the parking lots; buildings are at the center of the plan. Students, staff, and faculty enter the campus on foot along tree-lined corridors that are interrupted by courtyards. Following the notion of ideal urbanism, the perimeter parking does not impede a campus continually in flux. Neither does the three-dimensional flexibility easily lend itself to clearly defined entry points. The master plan was led by architect Bruce Jensen (later the University of Utah campus architect) and Frank Ferguson of Enteleki, who designed the initial Automotive Trades Building and later the Sorenson Student Center. The exposed mechanical and plumbing systems and utilitarian nature of the campus buildings is indebted to these initial structures.
In the 1960s and 1970s, the concept of megastructures became particularly popular among architects, planners, and architectural theorists in Europe and the United States. The UVU scheme strikes a reasonable compromise between two schools of thought on megastructures: those behind the Italian architectural magazine, Casabella, when under the direction of Ernesto Nathan Rogers from 1953 to 1965, argued that to be truly urban, megastructures needed contextual elements, while the famed Team X group, in turn, argued for purely rational solutions that were open to adaptation and user improvisation from a neutral position. The UVU plan features buildings tailored to the contours of its hillside setting that are constructed of handcrafted bricks and cast-in-place concrete, reflecting a Brutalist interpretation of the local. Yet the structures also borrow from well-known retail types such as the Ponte Vecchio Bridge in Florence as well as the early rational U.S. shopping malls designed by Victor Gruen.
Programmatically, the buildings are as much about flow as they are about equilibrium. The architectural enunciation of corridors and their brightly painted exposed pipes, the highlighting of staircases, the foregrounding of glazed elevators, and the exaggerated treatment of lobbies serve to emphasize that the building is an instrument for the circulation of bodies. These dynamic areas balance the faculty offices and classrooms, which recede into the background. One might say the design anticipates our current postmodern condition of a digitally fragmented reality. The emphasis on thresholds and improvisation comes at the expense of simple wayfinding, which must be a challenge to incoming students. However, the opportunity for chance interaction allows the building to remain an active participant in the educational experience.
Since the first phase of the campus plan, UVU has continued to expand, with much construction occurring in the late 1990s and early 2000s. The most recent addition to the Orem campus is the 205,000-square-foot Scott C. Keller Business Building, on which construction began in November 2019.























