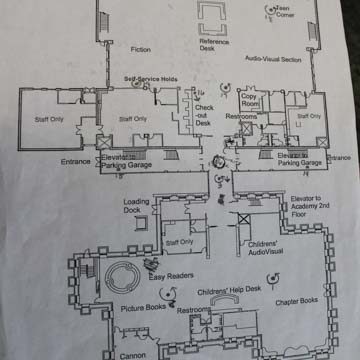You are here
Provo City Library
What is now the Provo City Library was completed in 1891 as the Brigham Young Academy. The Academy, which was founded in 1876 as a secondary school, expanded over the next two decades. The original building, Lewis Hall, was located near this site at Center Street and 300 West but was destroyed by fire in 1884. The school relocated to a temporary location at a Zion’s Cooperative Mercantile Institution (ZCMI) warehouse on the south end of University Avenue while a much larger facility was erected on the current premises at the northern edge of Provo. The new building was designed to accommodate 1,000 students—an ambitious number for its time. It was designed by Joseph Don Carlos Young, then Utah’s only formally trained architect; he was also one of Brigham Young’s sons. At the building’s 1892 dedication, Principal Karl G. Maeser claimed that the design had come to him in a dream in which he had been visited by Brigham Young himself.
The Academy is an impressive, three-story brick structure that was unusually ornate for academic buildings in Utah at that time. Its highly articulated massing, the receding entrance bay, high gable, pronounced chimneys, and delicately detailed dormer faces gave the masonry structure a lightness of touch. The building has pronounced stringcourses, lintels, and other details in gray stone. This is combined with locally manufactured brick trimmed with sandstone and wood. The metal shingled roof features elaborate corbelled dormers and a belfry (though no bell was added until 1912). The main facade is an artfully balanced asymmetrical composition. The building’s plan is somewhat peculiar, however, as the central axis of the main facade shifts abruptly inside the building.
In 1903, the Academy was dissolved into two institutions: Brigham Young High School and Brigham Young University (BYU). This building remained a high school and the lower campus of an expanded facility for higher education located a few blocks away. The facility was used by BYU until 1968, when it was abandoned. The building stood vacant for thirty years until the city of Provo decided to renovate and expand it to house the city library. The project was made possible by a $16 million library bond passed in 1997 and an additional $5.8 million from the Brigham Young Academy Foundation.
Salt Lake City firm MJSA erected a new building to the rear of the original structure, joined to the latter via a glass-and-steel connector. The architects did not want to detract from the existing building and as a result, the addition is a fairly bland brick building with a few token stylistic features such as the postmodern denticulated cornice. A two-story, glass-and-steel atrium, accessed via the connector or via an entrance on the south side, welcomes visitors to the new wing, which contains book stacks and reading areas.
References
Writing Credits
If SAH Archipedia has been useful to you, please consider supporting it.
SAH Archipedia tells the story of the United States through its buildings, landscapes, and cities. This freely available resource empowers the public with authoritative knowledge that deepens their understanding and appreciation of the built environment. But the Society of Architectural Historians, which created SAH Archipedia with University of Virginia Press, needs your support to maintain the high-caliber research, writing, photography, cartography, editing, design, and programming that make SAH Archipedia a trusted online resource available to all who value the history of place, heritage tourism, and learning.










