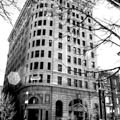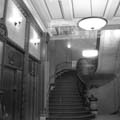The Boston and Newhouse buildings, designed by Chicago-based architect Henry Ives Cobb, are considered Salt Lake City’s first skyscrapers. These eleven-story structures were part of a new business district spearheaded by Jewish mining magnate Samuel Newhouse, who intended it to function as a “Western Wall Street,” rivaling the Mormon district three blocks north. Located between 300 and 400 South streets, the longer side of the L-shaped buildings face one another across Exchange Place with the shorter ends along Main Street.
The buildings form a monumental gateway to Exchange Place, with the rounded corners inviting citizens into the urban corridor. Two similar towers at the east end of the block-long Exchange Place were originally planned but were never built due to Newhouse’s financial decline. The multistory structures were some of the first in the city to turn individual floors into speculative real estate. The exteriors project a tripartite division and detailing typical of Beaux-Arts classicism, a style mirroring that of the United States Post Office and Courthouse (1905, James Knox Taylor; 1912 and 1932 additions) directly across Main Street. The steel-framed buildings are clad in Indiana limestone, offering the latest form of fireproofing.
Despite the stylistic similarities, the Boston and Newhouse buildings are distinctive. The Boston Building’s single-story Greek temple front leads one to the commercial floor on the ground level, and upper office spaces are accessed through giant Ionic columns. Visitors enter the merchandise floor in the Newhouse Building via grander, two-story Roman archways; the upper-floor offices are accessed via a giant Doric columns. Cobb’s limestone exteriors feature alternating banded rustication with a smooth finish. On the Boston Building, a band of cartouches above the second-story cornice is replicated beneath the main cornice, where lion head stonework is also present. Decorative features on the Newhouse Building feature copper-plated door and window trim along with stone agricultural and industrial symbols. Interiors of both buildings were equally elaborate, with fine woodwork, marble stairs, terrazzo floors, and floor-to-ceiling handcrafted tiles.
The buildings have undergone restoration in the 1970s. Some environmental elements are still intact, including street lamps, building lamps, original wall graphics, mosaic tiles laid in sidewalks, and brass railings and sidewalk stairways that lead to basement floors. In 1979, the Salt Lake City Redevelopment Agency closed the street between the two towers and commissioned Niels E. Valentiner and Associates to turn it into a pedestrian plaza. Brick pavers distinguished the courtyard from asphalt roads and sidewalks. Flowers in planters and young maple trees introduce softscape and greenery. Deeply set windows at street level connect the interiors to one another through the courtyard, bound on all sides by classically inspired buildings. The Boston and Newhouse buildings still offer commercial space on the first two floors and offices on the levels above.



















