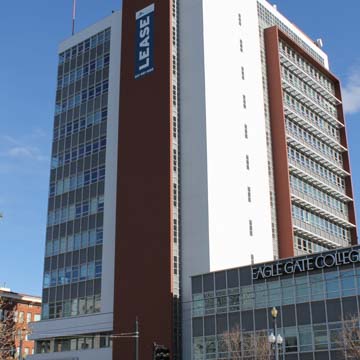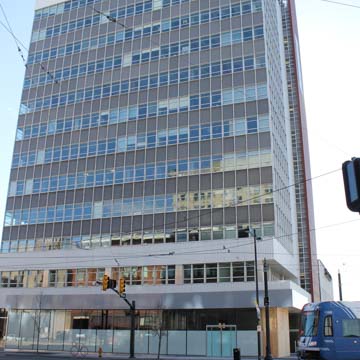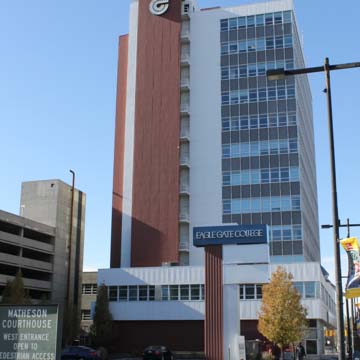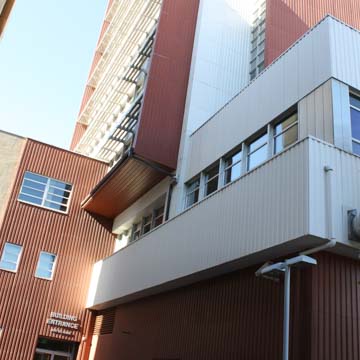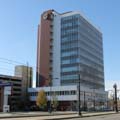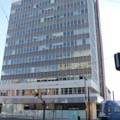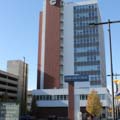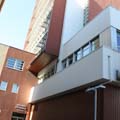You are here
Ken Garff Building
The First Security Bank Building was the first large-scale development in Salt Lake City after the Great Depression. This steel-and-glass tower introduced into Utah a 1950s version of the early modernist International Style as perceived by the Peruvian-American architect Wenceslao Alfonso Sarmiento, the head designer at the Bank Building Corporation of America. Sarmiento’s modernist designs, particularly the streamlined volumes, air of transparency, and the use of the latest construction materials, appealed to George and Marriner Eccles, the founders of the First Security Bank, who wished to have their bank’s architectural form express their modern approach to banking. The Eccles brothers chose a site in downtown Salt Lake City just south of Exchange Place, which had been developed in the early twentieth century by Jewish mining magnate Samuel Newhouse, who intended this business center to rival the Mormon commercial district three blocks north.
Sarmiento divided the building program into four distinctly expressed volumes: two banking floors occupy a 110 x 50–foot horizontal mass that is flush with the sidewalk; offices are housed in the twelve-story tower; an elevator and mechanical shaft rises above the tower’s roofline; and a three-story annex is located to the south. This bank abutted a commercial building (1911) at the south end of the property, providing a continuous urban wall along Main Street. The building’s curtain wall exterior consists of a combination of clear glass, aluminum frames, steel, and porcelain-enameled steel panels.
Originally, the second floor was smaller and featured an open balcony with a quarry tile floor that wrapped around the north, west, and east elevations but it was later enclosed. Today it appears as a band of windows sandwiched between enameled panels. The interior is accessed via a full-glass entrance with double doors at the east end of the north elevation. The bank elevator lobby was finished with dark brown marble panels, accented by bands of cast aluminum. Diamond-shaped ornaments marked the intersections. The terrazzo flooring had square patterns with white metal dividing strips and decorative circular insets. Certain areas were carpeted. Staircases featured polished pipe handrails. The interior and the exterior alike were exhibitions of industrial materials.
The lightness of the First Security’s glass and steel exterior contrasted with the weightiness of the Boston and Newhouse buildings one block north, indicating the midcentury shift in public perception of banking institutions. Nineteenth- and early-twentieth-century banks used classical, solid forms to convey the strength and stability of the institution housed within, while midcentury designs employed modern materials to convey dynamism and transparency.
In the 1970s, the structure underwent renovations and slight alterations, and a seven-and-a-half-story, concrete-framed parking garage was built to the southeast of the main building. EDA Architects rehabilitated the building in 2002–2003. While the integrity of the exterior remains intact, the interior has been modified to suit its changing occupants. Wells Fargo purchased First Security in 2002 but later moved to another location. The banking floors are currently occupied by Washington Federal, and other occupants of the building include Eagle Gate College and the Ken Garff Automotive Group, which occupies the top two floors and for whom the building is now named.
References
Writing Credits
If SAH Archipedia has been useful to you, please consider supporting it.
SAH Archipedia tells the story of the United States through its buildings, landscapes, and cities. This freely available resource empowers the public with authoritative knowledge that deepens their understanding and appreciation of the built environment. But the Society of Architectural Historians, which created SAH Archipedia with University of Virginia Press, needs your support to maintain the high-caliber research, writing, photography, cartography, editing, design, and programming that make SAH Archipedia a trusted online resource available to all who value the history of place, heritage tourism, and learning.







