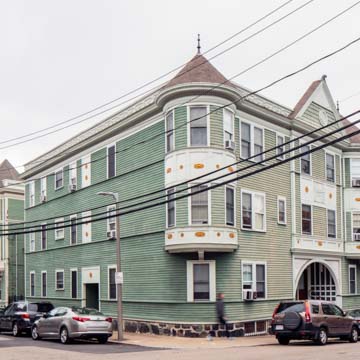The Rudolph Haffenreffer Tenements are an ambitious and finely detailed example of the type of wood-frame construction common in the dense working-class neighborhoods at Boston’s periphery. Built in 1892 in Jamaica Plain near the Boylston Station—a commuter stop on the New York, New Haven and Hartford Railroad—Rudolph Haffenreffer originally constructed a group of five adjoining structures, only two of which survive. The buildings are a modest interpretation of the Queen Anne style. The six-unit tenement is three stories high with a prominent corner turret with conical cap. This appendage contained a parlor in each unit. Paired entrances, each serving three apartments, are reached through a board arch with carved wooden sunburst pattern. A similar pattern repeats on a panel in the building’s centered pediment, and along the cornice. The corner building is unusual for its lack of ground-level retail space more commonly found in wooden tenements of this scale. A since-demolished twin on the corner of Lamartine Street featured ground-level retail space. The neighboring building at 26 Danforth Street, built as part of the Haffenreffer complex, takes on the more conventional form of the side-hall three-decker, here finished with trim similar to its neighbor. In this building, a single five-room unit is placed on each floor; the parlor is marked on the upper floors of this building by the canted bay window. In both buildings stacked rear porches provide secondary circulation.
This dense, nearly urban-scale land use pattern was common to working-class development in the inner suburbs, which were usually located around streetcar or transit lines, or nodes of employment. Indeed, many of the surrounding buildings are three- or four-story, wood-frame apartment buildings. This complex was built for Rudolph Haffenreffer, a German-born beer magnate whose large nearby brewery likely provided employment to the building’s residents. Haffenreffer was known as a model employer and may have intended this complex as company housing. However, this pattern of land use stands in sharp contrast to two much more famous model housing developments that were built in the vicinity of the Haffenreffer complex in roughly the same period. In both Robert Treat Paine’s nearby Sunnyside development and the somewhat later Woodbourne by the Boston Dwelling House Company, freestanding or duplex single-family houses on garden lots were sold, not rented, to workers.
The Haffenreffer buildings are early designs of the architect Charles A. Halstrom, whose later work for speculative builders of working-class housing was some of the most sophisticated and creative buildings of their type. Born in Boston to Swedish immigrants, Halstrom had grown up in a crowded tenement in the North End. Like many architects of working-class housing in this period, Halstrom does not seem to have had formal architectural training. A public-school graduate, he likely learned the craft as an apprentice. The Haffenreffer complex was one of his most important early works. Somewhat later he designed a series of North End tenements at 18 and 20 Cooper Street for Joseph Rudnick and Louis Segel, respectively, brothers-in-law who became prominent developers of working-class housing throughout the city from the 1890s through the 1910s. Halstrom served as architect for many of their earliest projects.
The Haffenreffer complex suffered from abandonment and series of fires in the 1980s. The buildings on the Lamartine Street side were demolished in the 1990s for the construction of the senior housing building now on the site. At the same time, the buildings on Paul Gore and Danforth streets were rehabilitated for condominium apartments in what is now an economically and culturally diverse neighborhood.
References
Heath, Kingston. The Patina of Place: The Cultural Weathering of a New England Industrial Landscape. Knoxville: University of Tennessee Press, 2001.
Warner, Sam Bass. Streetcar Suburbs: The Process of Growth in Boston, 1870-1900. Cambridge, MA: Harvard University Press, 1962.














