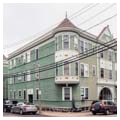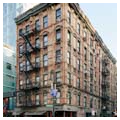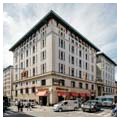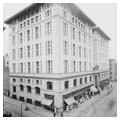Working-class housing from the nineteenth and early twentieth centuries still comprises a considerable portion of Boston’s and New York’s built landscape. The iconic forms that these buildings take are ubiquitous nearly to the point of invisibility. On 25-foot-wide lots in New York, four-to-six–story attached masonry tenements with multiple units per floor form uniform street walls. On the exterior, these buildings usually have prominent overhanging cornices, protruding fire escapes, and a surprising amount of eclectic, decorative trim. In Boston, on the other hand, the most concentrated quarters are on the Shawmut Peninsula, which form a similar if less dense landscape; here, working-class housing was more commonly freestanding, if closely arranged, wood-frame buildings with a single unit on each floor. Usually ranging from two to five stories in height (with the “three-decker” being the most common), these buildings were often marked by stacked open porches on the front and rear, prominent front or corner bays, and comparatively modest trim.
The prevalence of these forms in Boston and New York is unusual; in most other American towns and cities, the predominant residence was the single-family dwelling—whether attached or detached. The geography and culture of these specific cities, however, dictated a reliance on dense multi-family buildings. In part, this was a physical manifestation of mass immigration; Boston and New York contained the country’s largest foreign-born population for much of the nineteenth century. And in this period, most housing was provided by working-class builders and architects, many of them also immigrants from central, eastern, and southern Europe. They built for tenants who worked in a range of skilled and unskilled jobs in the construction, shipping, textile, and garment trades, as well as a growing cadre of low-paid, white-collar workers; for purposes of this essay I classify the entirety of this group under the term “working class.” By catering to the needs of the working class, builders often found themselves in direct conflict with longstanding American anti-urbanism and the ideal of the freestanding single-family house, as well as with the reformist impulses of many civic-minded citizens. This essay focuses on the common working-class types in both cities while also giving reference to the housing reform movement, which, though prominent, had a lesser impact on the built environment in this period.
In the early nineteenth century, the bulk of housing in these cities for the nascent working class was ad hoc. It typically consisted of single-family dwellings converted into boarding or lodging houses or multi-family tenements. Indeed, multiple families often shared single-family building types in this period. This was a reflection of the patterns of the Colonial- and Federal-era “walking city,” in which classes and uses mixed closely. The development of specialized forms for multi-family housing began in earnest in the second quarter of the nineteenth century. This was the result of several factors: the consolidation of a working-class identity in the early age of industrial capitalism; the movement of the elite and expanding professional middle classes away from the center city; and mass European immigration after about 1840.
The earliest experiments in purpose-built working-class housing increased density to more efficiently utilize urban land. This included adapting existing land subdivision patterns, which in both cities had favored small lots of 20 to 25 feet in width, and often 100 feet or more in depth. New buildings filled unused space in the yards of existing structures. In New York, rear tenements sprang up behind many older row houses, providing one or sometimes two living units on each floor. In the small, irregular alleys and courts of Boston’s North End and the North Slope of Beacon Hill, so-called barracks blocks were more common—a remnant of Colonial-era settlement patterns. In these buildings two-room units, often joined by porches, were arranged in ranks, sometimes multiple buildings deep. While few of these buildings survive in Boston proper, a number remain in New England’s peripheral working-class communities, particularly in those manufacturing settlements, such as Holyoke, Massachusetts, where companies did not provide the majority of the housing for their workers.
The mid-nineteenth century witnessed the crystallization of basically standardized spatial arrangements as well as the beginning of the large-scale construction of purpose-built tenements in Boston and New York, like the Daniel McLaughlin Building. The forms developed in this period would endure for much of the century, adapting to changing standards. These reflected the adaptation of the builders’ priorities to the realities of the urban land market. The two most common standardized tenement forms were the “double-decker” and the “flat.” These can still be readily distinguished by the number of windows across their front. In double-decker tenements, two narrow units are placed side-by-side on each floor of a standard 25-foot-wide footprint, as seen in the Jacob Weeks Tenement. The facades of these buildings almost always have four windows across their front facade on each floor, two per unit. This form (colloquially called a railroad flat, although this term has been somewhat inconsistently applied) was most common in New York. In dense lower Manhattan neighborhoods double-decker plans were often divided laterally, creating four units per floor. In this case, a fire escape always joins the two middle windows—a required feature after the 1860s. Uptown and in Brooklyn, double-decker tenements usually only had two units per floor, each spanning front-to-back. In this case, the parlor would face the street and the kitchen would be at the rear, with often windowless bedrooms between them. In north Brooklyn, lax building codes allowed tenements with this layout to be built in rows of attached wood-frame buildings of three to five stories. Often quite fanciful in their original wooden trim, almost all were clad in vinyl and aluminum siding in the mid-twentieth century, resulting in a distinctive landscape in that part of the city.
The flat plan, in which only one unit was placed across the front of a building, was most common in Boston but also some parts of New York. This plan was an adaptation of the side-hall row house. Here, a series of wider rooms were aligned to one side, while narrower rooms, along with interior circulation, was aligned on the other. As a result, flats typically have three windows per floor on their facade: two in the parlor and another in a front-facing bedroom (see, for example, 100 Myrtle Street). The two parlor windows were frequently replaced with a stacked bay window that provided many of these buildings their plastic form. The flat plan proved particularly versatile and enduring. Similar plans were not only built in attached masonry tenements in downtown wards, but in freestanding or semi-detached wood-frame forms. The iconic Boston “three-decker” was but one variation of the flat-type plan, with similar plan types also common in wood-frame two-family houses and small attached rows (examples include 15-27 St. Marks Road and the Rudolph Haffenreffer Tenements). While most closely associated with the Boston area, similar buildings were found throughout the New York region as well. Indeed, attached three-to-five–story flats, sometimes nearly indistinguishable from single-family row houses, were the most common housing type in nineteenth-century central Brooklyn.
The standardization of working-class building types in these cities easily obscured the widespread experimentation and rapid improvement in housing conditions that occurred over the course of the nineteenth century. These changes were driven by increasing expectations for spaces and services, the availability of industrial products, as well as by changing building codes. As we have seen, the spaces of the earliest forms of working-class housing generally consisted of two-room plans with few amenities. Soon, new room types would be expected, even by the working class. Parlors, previously a marker of gentility reserved for the elite and later the middle class, began to appear in New York tenements by the time of the Civil War, and somewhat later in Boston. By the turn of the twentieth century, many working-class flats and tenements also included designated dining rooms. In this period a newly built working-class housing unit often had four or five rooms including separate places for living and cooking, as well as multiple bedrooms; many of these rooms were quite small by modern standards. The increase of rooms was matched by technological improvements, such as the provision of interior flush toilets (initially shared but increasingly private), ranges and hot water heaters, dumbwaiters, and occasionally central steam heat later in the period. At the same time, working-class housing frequently lacked features considered essential to middle-class domesticity, such as a strict segregation of the kitchen from the formal living space (in many tenement plans visitors had to walk through the kitchen to reach the parlor), interior circulation, and, of course, spaces for household help.
These new spatial requirements posed a substantial planning challenge that vexed architects over the course of the period. These demands were increasingly difficult to accommodate in the narrow building footprints dictated by 25-foot lots. As buildings grew deeper, kitchens and bedrooms were pushed further into the lot, where the provision of light and air became increasingly problematic. Yet it is also clear that many working-class tenants preferred specialized room types and views onto the street, even if this meant the rooms would be poorly lit and less ventilated than they were in the earlier two-room forms. After 1879 in Manhattan, and 1892 in Boston, windowless interior rooms were prohibited. These laws ushered in the era of the so-called “dumbbell” tenement, in which the common party walls were indented to create narrow air shafts. These laws were strengthened in 1901 in New York and 1908 in Boston, with more generous courtyards and other sanitary requirements. By this date in both cities, builders had already begun to move away from the single lot, assembling multiple parcels to create tenements of 35 or often 50 or more feet in width. These were increasingly difficult to build in dense, fully built-out downtown wards. The mid-1890s through the late 1920s witnessed a remarkable building boom of three-to-six–story masonry buildings of steam-heated apartments along subway, streetcar, and commuter rail lines at the periphery and in the inner suburbs of both cities, the culmination of the working-class housing culture of the long nineteenth century.
Over the course of the second half of the nineteenth century and into the early twentieth, the majority of builders and a large number of the architects of flats and tenements were members of the immigrant working class. For many immigrants, owning—and particularly, building—their own housing provided an important economic safety net. It also gave them control over their own living standards, allowing them to tailor spatial arrangements that reflected cultural priorities sometimes at variance with dominant notions of taste and domesticity. Most tenement architects were not formally educated in the craft, instead following a traditional pattern of apprenticeship. In New York, German-born and educated architects dominated the scene. Particularly prominent among these were brothers Peter, Frank, and Henry Herter, who formed the firms Herter Brothers and Schneider and Herter (the former frequently confused with the elite cabinet makers, who share the same name but are unrelated). The Herter brothers introduced important innovations to New York tenements that were widely replicated. Around the turn of the twentieth century, as production tended to be carried out in a larger scale, more specialized firms arose. George Fred Pelham was closely associated with the building boom of the 1890s and early 1900s in New York, while Boston architect Frederick Norcross’s work was prolific to the point of ubiquity in the same period. Throughout the period these specialized commercial architects seem to have operated in small, close-knit networks that worked largely on precedent, repeating patterns and frequently plagiarizing designs. While flats sometimes appear, few plans for tenements were published in period pattern books or architecture publications, and only scarcely in builders’ journals.
Reflecting the priorities of many tenants, and the pride of builders, developers of working-class housing in both cities increasingly employed profuse quantities of architectural ornament to break the monotony of basically standardized forms with flat roofs and regular fenestration. These buildings took advantage of the increased affordability of industrially made architectural products, including decorative elements of cast iron, terra-cotta, cast stone, and stamped sheet metal. The most common tenements reflected the Italianate, Neo-Grec, or Classical Revival styles, with order-driven trim in the form of belt courses, heavy window caps, and large cornices, sometimes with prominent pediments. However, a group of more ambitious and eclectic buildings, such as those designed by the Herter Brothers, incorporated a range of human and mythological sculptural forms, sometimes with Moorish Revival elements that demonstrated important links with contemporary synagogue architecture (see the Peter Herter Tenement). Such buildings set a standard for a level of exterior decoration that was higher in New York than in Boston. The appearance of these buildings distressed tastemakers. One prominent writer described them as “crude and flamboyant monstrosities,” another called them “the most vulgar type of building in the civilized world.” However, this trend was a clear reflection of a working-class taste that delighted in the ability to produce industrially made versions of former status symbol items.
Indeed, these fanciful facades induced a bit of cognitive dissonance in many observers. The ad-hoc, converted housing of the antebellum city had deteriorated into notorious “slums.” Although such landscapes were rapidly disappearing with the urban growth of the late nineteenth century, efforts to reform those conditions were spurred by iconic images of poverty and despair such as those made famous by photographer Jacob Riis. In their efforts to remake this landscape, reformers prioritized air, light, and family privacy. Thanks to the work of civic-minded individuals such as Lawrence Veiller, Robert Treat Paine, and Alfred Tredway White, as well as important architects such as Ernest Flagg and Grosvenor Atterbury, the issue of working-class housing standards was at the forefront of urban progressive thought in the late nineteenth and early twentieth centuries.
The housing reform movement would have important reverberations well into the twentieth century, providing the impetus for innovations in city planning, public housing, and other such interventions. Yet their efforts in the nineteenth century did not have as sweeping an effect on the conditions of the working-class as they would later, as many reformers had hoped. The building laws they advocated curbed some of the worst abuses in commercial working-class housing, which continued to be built on scale. But reformers’ ideals were most fully encapsulated in the model tenement, which were constructed in only limited numbers and often struggled to gain traction. Usually eschewing the narrow lot, model housing projects like Mills House No. 1 frequently had more generous courtyards than commercial tenements. Yet they often also contained two-room units—typical of European prototypes—that dispensed with parlors, dining rooms, and the ornate facades and other features that many tenants found attractive. A majority of reformers thought workers would ultimately be better served by freestanding single-family houses in the suburbs. The apogee of the reform housing movement, therefore, was the suburban workingman’s house. In these developments, modest freestanding or semi-detached single-family houses would be sold on easy terms to workers who could afford the time spent commuting. These employed picturesque massing and detail to evoke images of middle-class domesticity among their working-class clientele. Such examples include Robert Treat Paine’s Sunnyside or the Boston Dwelling House Company’s Woodbourne, both in suburban Jamaica Plain, near Boston, or the City and Suburban Homes Company’s Homewood in Brooklyn.
As the housing reform movements gained serious traction in the New Deal era, the dense and aging working-class housing of the nineteenth century was increasingly perceived as hopelessly obsolete. It became the prime target of widespread “slum” clearance and urban renewal efforts. This resulted in the demolition of large portions of New York’s Lower East Side and Boston’s West End and the construction of modernist tower block developments in their stead. Following a period of disinvestment, the remaining areas that were once the epicenter of working-class culture in both cities have begun to experience considerable gentrification in more recent decades. These neighborhoods have seen their social and economic fabric change rapidly to accommodate the new, wealthier populations of the back-to-the-city movement. Yet much of this gentrification has taken place within rehabilitated tenements and flats of the nineteenth century, providing an entirely new context for building forms with a storied, if controversial, history.
References
Bacon, Mardges. Ernest Flagg: Beaux Arts Architect and Urban Reformer. New York: Architectural History Foundation, 1986.
Blackmar, Elizabeth. Manhattan For Rent, 1785-1850. Ithaca: Cornell University Press, 1989.
Bloom, Nicholas Dagen and Matthew Gordon Lasner, eds. Affordable Housing in New York. Princeton, NJ: Princeton University Press, 2016.
Cohen, Lizabeth. “Embellishing a Life of Labor: An Interpretation of Material Culture of American Working- Class Homes, 1885-1915.” In Common Places: Readings in American Vernacular Architecture, edited by Dell Upton and John Michael Vlach, 261-280. Athens: University of Georgia Press, 1986.
Ford, James. Slums and Housing with Special Reference to New York City, History, Conditions, Policy. Cambridge, MA: Harvard University Press, 1936.
Groth, Paul. Living Downtown: The History of Residential Hotels in America. Berkeley: University of California Press, 1994.
Heath, Kingston. The Patina of Place: The Cultural Weathering of a New England Industrial Landscape. Knoxville: University of Tennessee Press, 2001.
Heinze, Andrew. Adapting to Abundance: Jewish Immigrants, Mass Consumption and the Search for American Identity. New York: Columbia University Press, 1990.
Herter, Peter. “How to Invest in Tenement Property.” Real Estate Record and Builder’s Guide 65 (May 5, 1900): 764-766.
Lupkin, Paula. Manhood Factories: YMCA Architecture and the Making of Modern Culture. Minneapolis: University of Minnesota Press, 2009.
Plunz, Richard. History of Housing in New York. New York: Columbia University Press, 1990.
Violette, Zachary J. The Decorated Tenement: How Immigrant Builders and Architects Transformed the Slum in the Gilded Age. Minneapolis: University of Minnesota Press, 2019.
Warner, Sam Bass. Streetcar Suburbs: The Process of Growth in Boston, 1870-1900. Cambridge, MA: Harvard University Press, 1962.
Writing Credits
If SAH Archipedia has been useful to you, please consider supporting it.
SAH Archipedia tells the story of the United States through its buildings, landscapes, and cities. This freely available resource empowers the public with authoritative knowledge that deepens their understanding and appreciation of the built environment. But the Society of Architectural Historians, which created SAH Archipedia with University of Virginia Press, needs your support to maintain the high-caliber research, writing, photography, cartography, editing, design, and programming that make SAH Archipedia a trusted online resource available to all who value the history of place, heritage tourism, and learning.








