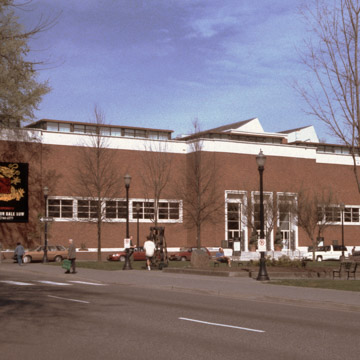The Portland Art Museum was established by the Portland Art Association in 1892 as a teaching institution, one that housed a collection accessible to those who wanted to study painting and drawing. Accordingly, one of the first purchases was a collection of plaster casts of Greek and Roman sculpture for use in the school’s drawing classes. Henrietta Failing served as the museum’s first curator, and was succeeded in 1909 by Anna Belle Crocker, a painter and keen student of contemporary art movements, which was soon reflected in the museum’s collection.
The museum and art school were first housed in the Portland Public Library, located in the city’s business district (it was later demolished and replaced by the Multnomah County Library). As the institution continued to grow, the museum board voted to erect a purpose-built structure. In 1927, the board hired Portland’s preeminent architect, Albert E. Doyle, but after Doyle’s untimely death the following year, his chief design assistant, Pietro Belluschi, took over the commission. Belluschi had trained under painter Harry Wentz at the museum’s art school, and was well acquainted with Crocker’s focus on contemporary art. Although his architectural sensibility was shaped by Doyle’s masterful historicism, he planned to update Doyle’s original design, despite the fact that the building committee strongly desired a Georgian Revival building (much like Harvard’s recently completed Fogg Art Museum). Belluschi asserted that the museum “should be designed from the inside out, and that no good interior practical feature be sacrificed for a faked external appearance.” He also observed that both skylights and windows posed several problems: not only the threat of leakage but also issues with glare and the limited wall space for paintings. Belluschi’s solution was overhead monitor daylighting, softened as necessary with venetians blinds—a solution possibly inspired by the Dulwich Picture Gallery (1812–1817, Sir John Soane).
The Portland Art Association acquired a 200-foot-square city block at Southwest Jefferson Street on the westerly edge of several tree-lined blocks extending southward from Southwest Salmon Street. To accommodate future growth, Belluschi placed the first phase of the museum complex (later called the Ayer Wing) facing Southwest Park Avenue (then known as West Park Street), ensuring a permanently unobstructed entry facade. The plan of this initial section featured two long galleries on the upper floor and smaller galleries below flanking a central entry vestibule that opened behind a slightly projecting center pavilion.
Belluschi modified the initial Georgian Revival exterior to a more stylized design. The building committee was initially resistant until Frank Lloyd Wright, who had recently lectured at the University of Oregon School of Architecture and Allied Arts, commended Belluschi for his simple plan and “sensible modern exterior.” The materials continued the symbolic link to Georgian classicism, with Flemish bond red brick walls and cream-colored travertine used in the lowermost water table, the window surrounds, the tall triple-entry door surrounds, and especially in the broad abstracted “frieze” and modest “cornice.” Belluschi later wrote that the design was driven by the very limited budget, and hence there was no possibility of colonnades, an imposing grand staircase, or “other expensive exercises.” By emphasizing the practical function of every component, using the finest materials, and “eliminating the more transitory qualities of style,” Belluschi believed he and his team had expressed the vital function of the structure in terms of an enduring essence. The Portland Art Museum remains one of the earliest modern museum buildings of its time, preceding New York’s celebrated modernist Museum of Modern Art by almost a decade.
As initially planned, later additions gradually filled the block. In 1937–1939, Belluschi built the dramatically skylit Solomon and Josephine Hirsch Wing for sculpture at the rear of the original structure, which doubled the museum’s gallery space. Thirty years later, Belluschi designed the large Hoffman Wing (1967–1969) on the north end, which housed classroom and studio space for the art school, an auditorium, sculpture mall, and a new vault for the collections; this wing was renovated in 2000 to include over 50,000 square feet of gallery space. In the early 1990s, the Portland Art Museum acquired the Masonic Temple (1924) directly to the north. Now known as the Mark Building, the museum renovated the vaguely Egyptian Revival structure to house its modern and contemporary art collection. The 141,000-square-foot facility opened in 2005 and boasts six floors of exhibition space, a library, meeting spaces, ballrooms, and administrative offices.














