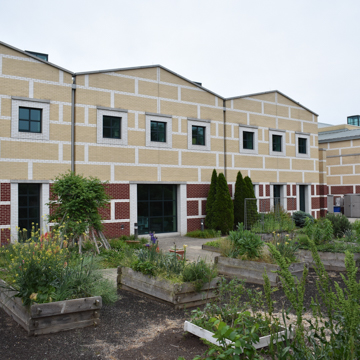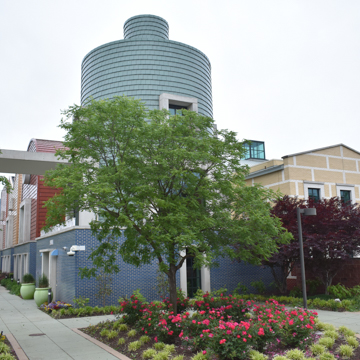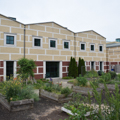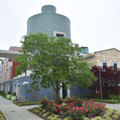Founded in 1959 by a couple whose child was diagnosed with Down syndrome, St. Coletta School for Exceptional Children was established as a special education private school in Alexandria, Virginia. In 2006, it moved to a brownfield plot in Southeast Washington, steps away from the Stadium-Armory Metro station, to become a public charter school. Admission to the school is by lottery and it serves around 285 students ages 3 to 22, teaching them functional education and life skills.
Princeton-based architect Michael Graves was hired to design the new institution in discussion with the school’s leadership and staff. He is best known for his design of Postmodern buildings around the world as well as his design of mass consumer products for companies like Alessi, Target, and J.C. Penney. Embracing Postmodernism in the 1980s allowed Graves to introduce classical elements into his designs while also privileging playfulness and a sense of humor through colorful and highly geometric facades. While working on the school, Graves was struck by an illness that left him wheelchair-bound, thus providing him with an important and meaningful perspective. After his own partial paralysis, the architect became an internationally recognized advocate for health care design.
St. Coletta School for Exceptional Children is located on a multi-block site in an area between an institutional zone, the Armory, and a residential community. Although the school feels like a campus with integrated green spaces and surface parking in the back, it is one large, two-storied building with two different facade treatments. This is because the building responds to two different architectural contexts, echoing the elemental forms of the rowhouses on 19th Street and the larger geometric pavillions on Independence Avenue clad in Ludowici-glazed tile. The former exhibit dark red and cream color faux bricks while the latter feature large volumes in bright colors: blue, orange, yellow, red, and green. The Independence Avenue facade has become an important visual for the school, often used in various marketing materials. Graves indicated that the bright-colored forms remind students of the building blocks that the school uses as a metaphor for its curriculum and that it regularly portrays in its drawings. The individual suites, or so-called “houses,” are connected with a long vaulted hall painted in different shades of blue and called the “Village Green.” Each of the suites are painted a different color, which serves as a device for students to find their way and identify their communities. The school is outfitted with a gym, cafeteria, classroom, and a hydrotherapy room. All fittings are also accessible to students who use wheelchairs as well as those who stand. On the exterior, the “houses” also feature private gardens and play spaces, where students produce and stage outdoor performances.
References
Drayer, Jacqueline. “Building of the Week: St. Coletta of Greater Washington,” Greater Greater Washington, October 19, 2017. https://ggwash.org/.
Meyer, Elaine. "A Charter School with a Special Mission." News 21, June 20, 2009. https://news21.com/.
“St. Coletta of Greater Washington, Washington, DC.” Michael Graves. Accessed February 13, 2020. https://www.michaelgraves.com/.













