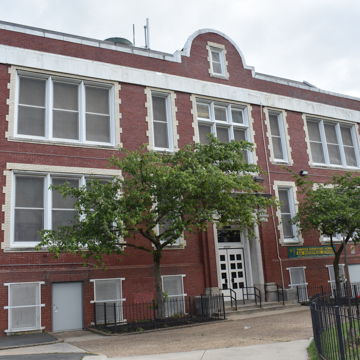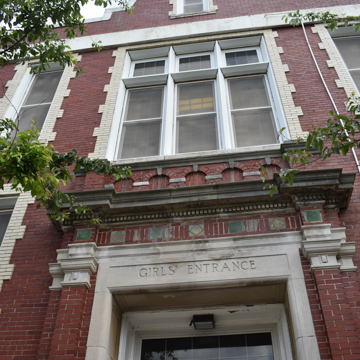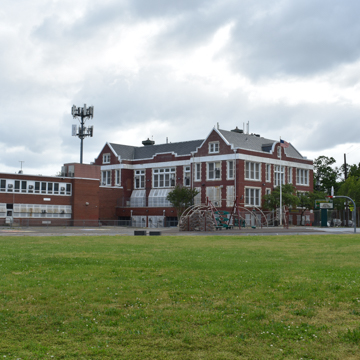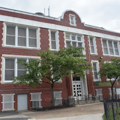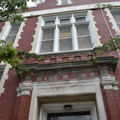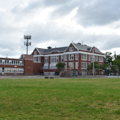Garfield Elementary Public School is located in the Anacostia neighborhood at the intersection of Alabama Avenue and Jasper Street in Southeast Washington, D.C. It was meant to replace the whites-only Hamilton Road School, built in 1887, thus indicating an ongoing demographic shift in the neighborhood. Designed by William Sidney Pittman and constructed in 1910, the project was Pittman's second school in the area; the other being the Fairmount Heights School in Maryland. Though racially segregated, the school nevertheless displays a broader concern on the part of the District's Board of Education to ensure better and safer buildings for its student population. Educational institutions were likewise important sources of revenue for practicing African American architects like Pittman.
The original Hamilton Road School was a simple two-story, four-room, wood-frame structure. Without electricity and plumbing, the school failed to meet the basic needs of modern and urban education. In 1907, the Board of Commissioners of the District of Columbia agreed that new buildings were necessary to produce a fireproof and sanitary environment that featured modern furnishings, spacious grounds, and more play space for children; staff also aspired to integrate more elaborate functions, including cooking, sewing, and manual training—functions that had previously been scattered in rented quarters. While the Board of Commissioners aimed to improve the experiences of African American students, the changes were conceived within the constraints of separate-but-equal doctrine.
Pittman's design maintained the same general size of the old school, measuring 131 feet by 88 feet, but the building was constructed of brick and featured a basement. Although it offers a simple rectangular plan, the uneven roofline gives the structure a more complex and varied appearance; the school also faces the main street at an angle, thus showing off its architectural features clearly as visitors drive or walk along Alabama Avenue. Especially distinctive is the entrance elevation, which deploys Georgian-style simplicity, balance, and two sets of large bay windows. The entrance is marked by a set of stairs, decorative brickwork, elongated windows, and a dormer window at the roof level. Windows are emphasized with a decorative, cream color trim while the roof line is likewise separated with a thick trip that wraps around the perimeter of the building. On the interior, the school was furnished with 24 steel book closets and chairs made by W.B. Moses and Sons. In 1913, two hot-air furnaces were installed along with a window mill and a 500-gallon tank; in 1917, the building's electric lighting system was improved.
In its first year of operation, Garfield Elementary Public School employed ten teachers. Yet by the mid-twentieth century, the area had grown significantly and more staff and space were needed. A simple, modern extension with ribbon windows provided more interior learning space. Despite the additions and transformation of the school into a modern institution, the building continues to function as an elementary school and serves as a reminder of separate-but-equal policies that segregated African American students.
References
The Board of Education. Annual Report of the Board of Commissioners of the District of Columbia, Vol. II. Washington, D.C.: Government Printing Office, 1910.
The Board of Education. Annual Report of the Board of Commissioners of the District of Columbia, Vol. II. Washington, D.C.: Government Printing Office, 1917.
The Board of Education. Annual Report of the Board of Commissioners of the District of Columbia, Vol. 4. Washington, D.C.: Government Printing Office, 1921.
Colonel William B. Ladue. Report on the Operations of the Engineer Department of the District of Columbia, 1929. Washington, D.C.: Government Printing Office, 1929.





