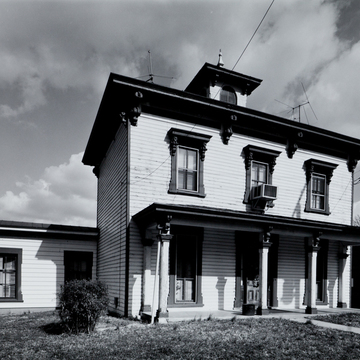The Union Land Association, formed in 1854, transformed 100 acres of farmland north of the 11th Street Bridge into a fifteen-block suburban grid with graded streets and paved gutters. Uniontown was initially restricted to white residents, but due to the financial failure of the Union Land Company it became the nucleus of an important black neighborhood. The proximity of Uniontown, or Old Anacostia, to Barrys Farm was another stimulus to the entire area's development as a black community. James Barry was an early landowner who in 1802 had been voted president of the newly formed First Chamber of the City Council. Barry Farms, as it was later known, was a post–Civil War settlement for freed slaves sponsored by the United States Government's Freedmen's Bureau. It comprises seventeen blocks bounded by Martin Luther King, Jr., Avenue, Good Hope Road, and 16th and W streets, with the widening of 14th Street between U and V streets to serve as a market area. One-acre plots, which sold for between $125 and $300, came with the lumber to erect houses. Its 500 residents built their own houses, primarily after their regular working hours.
Many of the cottages and row houses of Old Anacostia survive. Although some have lost their decorative wood bargeboards, most have retained front porches with turned posts and spindles and brackets with stylized plant forms cut out with jigsaws. One of the grandest is the wide, three-bay clapboard house at 1312 U Street, with a distinctive cupola, deep cornice, and square-columned porch. The builder's repeated use of elaborate brackets of differing sizes and details to support the overhangs of the porch, second-floor window hoods, cornice, and cupola roof resulted in a particularly sculptural and architectonic composition. Allied to these qualities are its fine proportions with tall French windows on the ground floor. The flat door and window frames have eared architraves and bases with profiles that replicate those of the porch column bases.




















