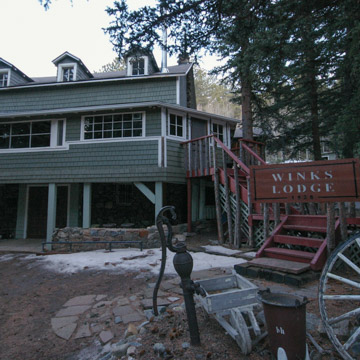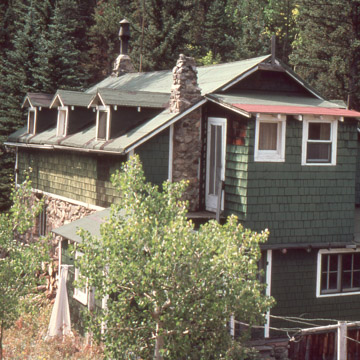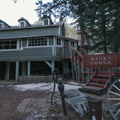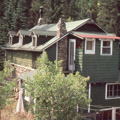Winks Lodge
Winks Lodge, also known as Winks Panorama, is one of the most significant extant buildings representing Jim Crow–era accommodations. Built in 1925 by Wendall “Winks” Hamlet, the lodge was part of the Lincoln Hills development, an African American resort area near the Roosevelt National Forest in the town of Pinecliffe, Colorado. Lincoln Hills was founded in 1922 by the Lincoln Hills Development Company as a rural resort development for middle-class African Americans—the only one of its kind in a mountain setting. Before its decline following the 1929 crash, the development also saw the establishment of Camp Nizhoni (est. 1924), a YMCA camp for African American girls. Both Lincoln Hills and Camp Nizhoni are important African American sites that provide context for Winks Lodge, one of a handful of Western extant inns and guesthouses that specifically catered to middle-class African American travelers before the Civil Rights Act of 1964 desegregated public accommodations.
Hamlet advertised Winks Lodge in Ebony magazine, and although not listed in the Green Book, the best known of the travel guides published for African Americans during this period, a survey of these guides shows that there were very few accommodations for travelers in the Intermountain West, and those that were available were in urban areas. Located approximately 17 miles southwest of Boulder and 40 miles northwest of Denver, and situated at the end of an unpaved road, Winks was a destination, rather than a place that one might pass by on the way to another town. During its most active period, from the 1920s until the 1960s, the property included cabins, a Honeymoon Cottage, and several outbuildings, as well as landscape features. The main lodge is a rectangular, three-story, wood-shingled, Craftsman building that makes sensitive use of the sloped site and local vernacular materials.
Like many owner-constructed vernacular accommodations, Winks Lodge included aspects of residential architecture in both its spatial organization and its finishings. Built into a wooded hillside, Winks Lodge opened out on the western facade, with a basement or ground floor used primarily for storage and workrooms, and a main floor with a master bedroom, great room, dining room, winter kitchen, and an enclosed wraparound porch (likely added later). The top floor was reserved for six bedrooms, which were reached via a double-loaded corridor, and a bathroom. Visitors reached the main floor entrance at a hipped gable on the south facade via an exterior wood stair.
The lodge was constructed with local materials, including rough-laid stone, peeled and unpeeled logs, split timbers, and wood-shingle siding. Its design evoked the Rustic style of popular inns such as Old Faithful in Yellowstone National Park, but combined with finer detailing, including a pressed-metal ceiling and a mural located in the stairwell between floors by Jesse DuBois, the son of Melba Hamlet, Winks’s second wife and the lodge’s storied cook, that depicts three African American figures and horses in a mountain landscape. Sitting on a stone foundation with concrete footers, the main and upper floors are supported by visible stone walls. Exposed brackets and rafters, projecting eaves, and six small dormers with sash windows reflect the lodge’s Craftsman characteristics, as does the grand stone fireplace in the great room and built-in cabinets in the winter kitchen.
The informal use of local materials extends to the outdoor spaces of the lodge, which, owing in part to the sloping site, was organized around the main building in a series of terraces, stairs, and paths. Fieldstone, railroad ties, and logs were the main elements used to construct stairs and retaining walls, to delineate parking areas and paths, and to define planter beds and the four terraces. Documented outbuildings included an incinerator, shed, outhouse, at least one well, and a barbecue built of brick, quartz, and granite stone.
Hamlet operated the business until his death in 1965, and it is now under the stewardship of Willow Educational Services and Lincoln Hills Cares.
References
“Winks Lodge.” Colorado Encyclopedia. Last modified November 04, 2019. https://coloradoencyclopedia.org/.
Fly, Everett, and Bertha W. LaBarbara Galloway, “Winks Panorama,” Gilpin County, Colorado. National Register of Historic Places Inventory-Nomination Form, 1980. National Park Service, U.S. Department of the Interior, Washington, D.C.
Leavitt, Craig. Revised by Astrid Liverman. “Winks Panorama (Boundary Increase and Amendment),” Gilpin County, Colorado. National Register of Historic Places Inventory-Nomination Form, 2014. National Park Service, U.S. Department of the Interior, Washington, D.C.
Slaterpaull Architects. “Winks Lodge, Lincoln Hills, CO Historic Structure Assessment and Preservation Plan.” August 2007. On file at History Colorado, Denver.
Writing Credits
If SAH Archipedia has been useful to you, please consider supporting it.
SAH Archipedia tells the story of the United States through its buildings, landscapes, and cities. This freely available resource empowers the public with authoritative knowledge that deepens their understanding and appreciation of the built environment. But the Society of Architectural Historians, which created SAH Archipedia with University of Virginia Press, needs your support to maintain the high-caliber research, writing, photography, cartography, editing, design, and programming that make SAH Archipedia a trusted online resource available to all who value the history of place, heritage tourism, and learning.

















