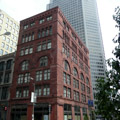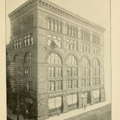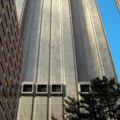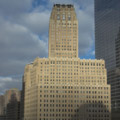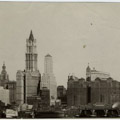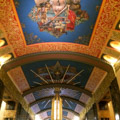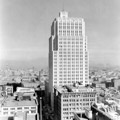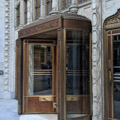In many American cities, the most hated structure is the central, downtown telephone building. Public surveys and opinion pieces in New York, Philadelphia, and Houston have all identified the telephone building as the “ugliest” in town and, in the case of Fort Worth, Texas, the building most people would like to see torn down.[1] In each of these cases, the telephone building is a hulking, windowless box (often topped by a defunct satellite dish) that gracelessly occupies an entire city block. Some date to the 1960s and 1970s, a period associated with Brutalism, but others are heavily altered buildings from the 1910s and 1920s, transformed by multiple additions and blocked-up windows. Start to look around and they are in almost every city and town: an ungainly and hostile pile of masonry that is hard to love.
But telephone buildings were not always this way and, in many cases, these windowless boxes started their lives as much more conventional-looking and often beautiful buildings. The first telephone central office buildings developed in 1886 and 1887, just ten years after Alexander Graham Bell’s 1876 patent for the technology that allowed the development of commercial telephone service. As the building type developed across the next 100 years, architects and telephone engineers collaborated to develop the telephone building as a critical element of telecommunications infrastructure, balancing a complex set of technological, business, and public relations needs.[2] By the 1950s, the Bell telephone monopoly emerged as the largest private builder in the history of the United States, with thousands of buildings located in every city, town, and neighborhood. AT&T and its regional Bell operating companies developed a series of strategies for managing this massive design and construction program across the century of its operation that reflect changing architectural practices and tastes, but also changes in urban development and infrastructure as well as telecommunications technology.
Because the history of the corporate entities that built these structures is extraordinarily complex, a brief note on the rise and fall of “Ma Bell,” as the telephone monopoly was known, is in order. In its first decades under the shrewd leadership of Bell himself, followed in particular by CEO Theodore Vail, AT&T worked to quash local competition through strict enforcement of its patents on telephone equipment. By the 1920s, the Bell monopoly provided telephone service to the vast majority of Americans, though its monopoly was never complete (in Kentucky and parts of Texas, for example, AT&T never ousted the local providers). Up to the court-ordered breakup of the monopoly in 1984, AT&T was the owner of a series of subsidiaries that provided local and long-distance telephone service, manufactured telecommunications equipment, and conducted research into a wide range of technologies. In 1984, there were twenty-two subsidiaries that included Bell Labs, Western Electric, AT&T Long Lines, and the regional Bell like New England Bell, Mountain Bell, Pacific Bell, etc. that provided local telephone service.[3] Today’s AT&T is not the same AT&T that existed before 1984. Instead, it traces its roots to the Southwestern Bell Corporation, one of seven independent corporations created to provide local telephone service after the breakup. This new Southwestern Bell, which changed its name to SBC Corporation in 1995, began a series of acquisitions and joint ventures in the 1990s that expanded its territory and eventually made it a leader in wireless communications. One of those key acquisitions was the old AT&T (acquired in 2005), which prompted SBC to change its name to AT&T and to change the name of its subsidiary Cingular Wireless to AT&T Wireless. AT&T moved its headquarters to Dallas, Texas, and began to act like the old monopoly, more recently acquiring DirectTV and Time Warner.
This complicated corporate history is rooted in longstanding tensions about monopolies and the role a national corporation should play in local markets. The tension manifested itself directly in the ways that telephone buildings developed in American cities. The first generation of purpose-built telephone buildings appeared in the downtown core of America’s largest cities in the late 1880s, about a decade after commercial telephone service began. Profit margins for local telephone companies were thin and only in the largest markets did investment in real estate make financial sense. Furthermore, because telephone technology depended on expensive copper wires for best transmission quality, telephone companies profited most when the distance to their customers was shortest. For the first decade of telephone service, the new switchboards and wires were sandwiched into existing buildings. But as the market for telephone service grew, especially in America’s largest cities, the companies quickly outgrew these makeshift offices and needed space of their own.
The Chicago Telephone Company and the Metropolitan Telephone Company of New York commissioned the first two purpose-built telephone buildings and established their basic parameters. Joseph Lyman Silsbee (1886) and Cyrus L. W. Eidlitz (1887) designed the buildings in the heart of their cities’ existing business districts in the Loop and lower Manhattan, respectively. The structures were within two blocks of newspaper offices, city hall, banks, stock exchanges, and other financial and business clientele. Both were multistory hybrids that accommodated a number of competing functions: the basement level provided space for electricity-generating dynamos, batteries, and connections to subterranean tunnels that allowed copper wires to flow to and from customers’ telephones; the ground and second floors provided business offices for customers to order service and pay bills; the floors above provided space for managers, bookkeepers, and sales and installation teams; and the top floors provided space for the switchboards and an all-female staff of operators. In between the basement and top floors, wires flowed through chases and pipes placed to thread the physical network of the telephone system invisibly through what otherwise looked like a conventional building. Both Silsbee and Eidlitz designed rugged Romanesque buildings with broad structural masonry piers that supported the heavy equipment and wires inside. Expansions to both buildings quickly adopted new reinforced concrete and steel frame construction methods.
Similar, though smaller, buildings quickly followed for the New England Telephone Company in Boston and the Bell Telephone Company of Philadelphia. From the outside, they matched the scale and aesthetics of the surrounding city while on the inside they managed complex programs that separated industrial and white-collar functions, technical and social spaces, and male- and female-dominated workforces. Of this first generation of telephone buildings, all built by companies associated with what would become the Bell telephone monopoly, few survive, including the 1889 central office for Southwestern Bell in St. Louis, now converted to loft apartments, and the Pittsburgh headquarters for Bell Telephone of Pennsylvania, designed by Frederick Osterling in an impeccable Richarsondian style.
The next generation of urban telephone buildings learned lessons from the limitations and successes of these first attempts. Between about 1895 and 1910, dozens more purpose-built telephone buildings appeared across the country. While the program remained essentially the same, architects implemented two major changes. First, the switchboards came down from the top floors of the building closer to the basement—a move that saved money on copper for a business that still depended on lean profits in an era of fierce competition. And second, the buildings were designed to be expandable, either upwards or to the side. Cyrus Eidlitz designed a major addition to the Metropolitan Telephone Company building directly behind the Cortlandt Street structure in 1886, connecting the two between their basements and designing a new—and stylistically different—facade on Dey Street. It was originally constructed with 12 stories, but designed to be expanded to 16. As the buildings of the 1880s matched the eclectic taste of the decade, these later Gilded Age telephone buildings matched new aesthetic expectations for Beaux-Arts–inspired neoclassical office buildings. It was more important for the local telephone companies to fit in with their communities than to create a distinct visual brand for the growing national Bell system.
By the 1920s, telephone service had expanded exponentially beyond its initial business clientele and into domestic households. At the beginning of the decade, about 13 million telephones were in operation; by the end that number was closer to 20 million.[4] The Bell telephone monopoly had also solidified and eliminated competition in most (though not all) markets. The first generation of telephone buildings was now too small to accommodate the volume of local telephone calls, which grew exponentially with new customers and the development of automatic switching technology that sped connection times. They were also too small to accommodate the new switchboards and infrastructure associated with the growth of long-distance calling. Construction of automatic switching systems and long-distance calling networks in the 1920s more than doubled the physical scale of telephone central offices in downtowns as the telephone companies made massive investments in expanding their physical networks.[5]
The result was a new generation of buildings that the Bell system referred to as “urban giants”: telephone buildings that dwarfed the surrounding neighborhoods and could no longer just fit in and mimic conventional commercial architecture. In an architectural manifesto published in its corporate magazine, Bell also developed and promoted the term “American Perpendicular” to describe their new scale and height in positive terms, as expressions of corporate ambition and what David Nye has termed the “technological sublime.” From the architects’ perspectives, these sentiments echoed Louis Sullivan’s romantic associations of skyscrapers with “loftiness” and American individuality, but in a new context, reused by a rapacious and powerful American corporation to market a futuristic image.[6]
The American Perpendicular, while not considered in scholarship about Art Deco, is a defining corporate statement of architectural identity in the 1920s. The American Perpendicular justified the immense scale and height of the new telephone buildings in both downtowns and in suburban neighborhoods, and provided a loose stylistic continuum between buildings designed by local architects across the country. The height of these buildings is best measured not by numbers of floors, but by absolute measures in feet. The ceiling height of a typical floor in a telephone building was higher than a conventional office skyscraper. The Barclay-Vesey Building in lower Manhattan, for example, is 32 floors (with 5 additional below-ground levels), but is about 486 feet tall, making it appear at the scale of a conventional 45-story building. More impressive than the height is the building’s volume: more than 850,000 square feet of usable floor space. Between 1925 and the early 1930s, American Perpendicular telephone buildings rose in New York and San Francisco, but also in large regional hubs: Atlanta, San Antonio, Denver, St. Louis, Cincinnati, Cleveland, Dallas, Syracuse, Buffalo, Newark, Oklahoma City, Richmond, Washington, DC; Greensboro, North Carolina; Portland, Maine; and Hilo, Hawaii, along with dozens more—a major vector for the dissemination of the setback skyscraper across the country.[7] Local telephone companies commissioned local firms to design and construct the buildings, deliberately avoiding the appearance of centralized monopoly-driven design. The telephone companies’ relationships with these regional firms often lasted decades and generated lucrative longstanding contracts.
Holabird and Root designed dozens of buildings for Illinois Bell, and Voorhees, Gmelin and Walker designed hundreds for New York Telephone, New Jersey Bell, and Chesapeake and Potomac Bell. The pattern continued with Harry Hake Architects designing a series of remarkable telephone buildings using heavily ornamental brick patterns for Cincinnati Bell. Smith Hinchman and Grylls designed dozens of conservative Art Deco buildings for Michigan Bell. For Southern Bell, Atlanta-based Marye, Alger and Vinour designed a variety of buildings in an Art Deco style for forward-looking cities like Atlanta and Greensboro, North Carolina—and vernacular-inspired horse barn telephone buildings for small towns in Kentucky. Pacific Bell worked with dozens of architects across the West Coast to design everything from urban Art Deco towers to pueblos and pioneer cabins in smaller communities. Southwestern Bell, which covered the most extensive region in the country in the 1920s, provided an exception, with its in-house architect, I. R. Timlin, claiming authorship for buildings designed on contract for him by dozens of architects across Texas and Oklahoma. As a result, regional telephone company buildings reflect local ideas about modern design as much as they reflect Bell’s corporate ideal of the American Perpendicular, which remained largely an abstract capitalistic statement about the ascendancy of American technology and art.
The American Perpendicular lingered in telephone company vocabulary until the 1940s. The Chesapeake and Potomac Building (1940) on St. Paul Place in Baltimore is a late example but for the most part, after World War II new telephone buildings were increasingly built as simple industrial boxes clad in brick or concrete, even in the middle of residential neighborhoods and downtowns. The reasons for this are complex and relate to several factors: the rise of modernism and the changing culture surrounding architectural ornament; changes in corporate perception about the value of architecture for public relations; and changes in telecommunications technology. The introduction of electronic switching systems (ESS) in 1965, which paved the way for the slow roll out of digital switching across the system over the next decades, began a new revolution in telephone building design dependent on the particular needs of the ESS equipment, its smaller footprint, and its need for a constant supply of clean, conditioned air that trumped any concerns about the human workforces of operators and engineers that still occupied the buildings. ESS equipment benefited from tightly sealed, air-conditioned buildings and required fewer personnel to maintain the equipment or connect calls.
In the late 1960s, Bell engineers at Bell Labs in Murray Hill, New Jersey, initiated a research project intended to streamline the design and construction of telephone buildings. Led by W. E. Pferd, engineers investigated the potential to create a system of building standards so precise that a design could be easily generated based on a series of objective variables like volume of calling traffic, type of switching equipment, and size of building lot, eliminating the need for expensive (and seemingly arbitrary) architects altogether.[8] This research effort was the result of the need for the Bell-affiliated companies to continue to build massive expansions to infrastructure in both city and suburbs in the postwar period coupled with attempts to find any way possible to control the upwards spiral of construction costs.[9]
In 1958, Architectural Forum reported on the largest corporate clients for architecture in the United States. AT&T ranked number one, with total estimated building outlays of $215 million—nearly twice the second-place finisher, Ford Motor Company, and more than three times the third-place finisher, Western Electric, which was itself part of the Bell ecosystem as the manufacturer of its equipment.[10] Through the next twenty years, AT&T was the dominant client for architectural services, employing dozens of firms across the country in a continuous expansion. By 1975, AT&T was spending $9.5 billion a year on construction and projected a budget of $10 billion in the following year.[11] Federal highway funding for 1975, by comparison, was $8 billion.[12]
These commissions concentrated where the need for new telephone service was greatest: in city centers where new long-distance facilities flourished and in suburbs and exurban communities where populations and new development boomed. Rather than create a statement of corporate style, the telephone companies continued to employ local architects to reflect local design standards and to work closely with local building codes and regulatory agencies. The result was a highly varied expression of the windowless box—from the Rocky Mountain Brutalism of the telephone central office building in Vail, Colorado, with its sentinel-like satellite tower, to its sleeker urban counterpart, the Los Angeles Long Lines Building, with a space-age, needle-like satellite perched at its peak. John Carl Warnecke’s Long Lines Building in lower Manhattan, located just a few blocks from where Eidlitz’s first telephone building had been, is an exemplar of this windowless period. Other commissions from the 1960s and 1970s were additions to the “urban giants” of the 1920s that resulted in awkwardly proportioned juxtapositions of form. The Michigan Bell headquarters in downtown Detroit is a glaring example of this kind additive design as hostile takeover.
The sheer scale of building challenged the ability of architects to quickly and cheaply provide both quality and quantity in design. The Bell System was never able to fully engineer architects out of the telephone building design process but clear messaging about the importance of architecture to corporate image became diluted. Architectural Forum editor Douglas Haskell chided the Bell system for missing an opportunity to become influential as a design leader, wasting its billions of construction dollars on mediocre buildings.[13] Where other postwar corporations like IBM, Texas Instruments, and General Motors used architecture and design to help create a distinct image, Bell moved away from that position toward the creation of more anonymous and perfunctory technological boxes. Although corporate rhetoric throughout the 1960s and 1970s continued to emphasize the idea that telephone buildings were “good neighbors” that respected their surrounding context, in most cases the gestures toward adjoining context were difficult to discern.[14]
Today the biggest factor affecting telephone buildings built across the past century is the ascendancy of Internet and cellular telephone infrastructure. Many of the holding companies created by the court-ordered breakup of the Bell monopoly in 1984 have transformed into telecommunications and information companies for the digital age, and they have worked to recycle the old telephone infrastructure to serve these new networks: Southwestern Bell became AT&T; NYNEX became Verizon; copper wires became fiber optic cables. The infrastructure for these systems has largely piggybacked on the old telephone networks and is housed in many of the same buildings that fueled the rise of the old copper-wired systems, proving the fundamental durability of the system architecture. In New York, the old AT&T Long Lines corporate headquarters building on the Avenue of the Americas, designed by Eidlitz and McKenzie in 1914 and expanded by Voorhees, Gmelin and Walker in 1932 (also known as the Walker-Lispenard Building), is now a colocation center, providing infrastructure for a variety of wireless and data-hosting companies. Other New York telephone buildings, driven by the particularities of the real estate market there, have been transformed into apartments and luxury condominiums—but with their lower floors and basement levels still providing space for the switches that control wireless communication and the Internet. In downtown Atlanta, Southern Bell’s 1920s headquarters building on Peachtree Center continues to host a variety of network infrastructure for AT&T. While much of their interior space has been repurposed, the telephone buildings built in the heyday of the Bell monopoly remain an integral part of the contemporary telecommunications infrastructure.
NOTES
[1] Jake Mooney, “The Tower that Has No Friends,” New York Times, May 25, 2008; Melissa Romero, “The 15 Ugliest Buildings in Philadelphia,” Curbed Philadelphia, August 23, 2016; Katharine Shilcutt, “Architecture Gone Awry: Houston’s 8 Ugliest Buildings,” Houston Press, November 27, 2009.
[2] Telephone buildings, as a type, have not received direct attention as a subject in their own right, but the history of the telephone in the United States has an extensive literature. For business and regulatory histories of the telecommunications industry in the U.S. in the nineteenth century to about 1920, see Richard John, Network Nation: Inventing American Telecommunications (Cambridge, MA: Belknap Press of Harvard University Press, 2010); Robert MacDougall, The People’s Network: The Political Economy of the Telephone in the Gilded Age (Philadelphia: University of Pennsylvania Press, 2014); Kenneth Lipartito, The Bell System and Regional Business: The Telephone in the South, 1877-1920 (Baltimore: Johns Hopkins University Press, 1989); and Robert W. Garnet, The Telephone Enterprise: The Evolution of the Bell System’s Horizontal Structure, 1876-1900 (Baltimore: Johns Hopkins University Press, 1985). For a social history of the telephone see Claude S. Fischer, America Calling: A Social History of the Telephone to 1940 (Berkeley: University of California Press, 1992), and for the social history of its business practices see Venus Green, Race on the Line: Gender, Labor, and Technology in the Bell System, 1880-1980 (Durham, NC: Duke University Press, 2001). For a technological history see M. D. Fagen, ed., A History of Engineering and Science in the Bell System, The Early Years, 1875-1925, vol. 1 (Murray Hill, NJ: Bell Laboratories, 1975).
[3] Business histories of the breakup of the monopoly include Alan Stone, Wrong Number: The Breakup of AT&T (New York: Basic Books, 1989) and Peter Temin and Louis Galambos, The Fall of the Bell System: A Study in Prices and Politics (New York: Cambridge University Press, 1987).
[4] United States Bureau of the Census, Historical Statistics of the United States, Colonial Times to 1970 (September 1975), Series R1-12, 783-784.
[5] Most histories of the Bell system focus on the period up to 1920. For the decades after, many publications were produced by Bell Labs and by Bell System employees. See, especially, A History of Engineering and Science in the Bell System, National Service in War and Peace 1925-1975, vol. 2, (Murray Hill, NJ: Bell Laboratories, 1975) and John Brooks, Telephone: The First Hundred Years (New York: Harper and Row, 1975). Others include Neil Wasserman, From Invention to Innovation: Long-Distance Telephone Transmission at the Turn of the Century (Baltimore: Johns Hopkins University Press, 1985).
[6] The “American Perpendicular” is defined in Richard Storrs Coe, “Bell System Buildings—An Interpretation,” Bell Telephone Quarterly (July 1929): 201-217. On the idea of “loftiness,” see Louis Sullivan, “The Tall Office Building Artistically Considered,” Lippincott’s Magazine (1896) and David van Zanten, Sullivan’s City: The Meaning of Ornament for Louis Sullivan (New York: W. W. Norton, 2000).
[7] Telephone buildings, because they were 100-percent owner-occupied and served such a complex blend of commercial and infrastructure programs, varied significantly from their contemporaries even while sharing similarities. On the setback skyscraper and 1920s ornament in commercial office buildings see Carol Willis, Form Follows Finance (Princeton, NJ: Princeton University Press, 1995) and Roberta Moudry, ed., The American Skyscraper: Cultural Histories (New York: Cambridge University Press, 2005).
[8] Pferd summarized the research initiative in W. F. Pferd, “NEBS: Equipment Buildings of the Future,” Bell Laboratories Record (December 1973): 359-364.
[9] W. Pferd, “The Evolution and Special Features of Bell System Telephone Equipment Buildings,” Bell System Technical Journal 58 (Feb. 1979): 427-466.
[10] “Building’s Biggest Customers,” Architectural Forum 109, no. 2 (August 1958): 101.
[11] Reginald Stuart, “AT&T Planning $500 Million Increase in Construction Expenditures,” New York Times, December 11, 1975.
[12] Highway funding as reported in Figure 6-3 in Federal Highway Administration, Our Nation’s Highways 2010 (Washington, D.C.: U.S. Department of Transportation, 2010).
[13] Douglas Haskell in Building, U.S.A.: The Men and Methods that Influence Architecture in America Today, a volume produced by Architectural Forum (New York: McGraw Hill, 1957).
[14] For corporate rhetoric about contextual design see “Heritage and Harmony,” Bell Telephone Magazine (Winter 1965-66): 24-31.
Writing Credits
If SAH Archipedia has been useful to you, please consider supporting it.
SAH Archipedia tells the story of the United States through its buildings, landscapes, and cities. This freely available resource empowers the public with authoritative knowledge that deepens their understanding and appreciation of the built environment. But the Society of Architectural Historians, which created SAH Archipedia with University of Virginia Press, needs your support to maintain the high-caliber research, writing, photography, cartography, editing, design, and programming that make SAH Archipedia a trusted online resource available to all who value the history of place, heritage tourism, and learning.

