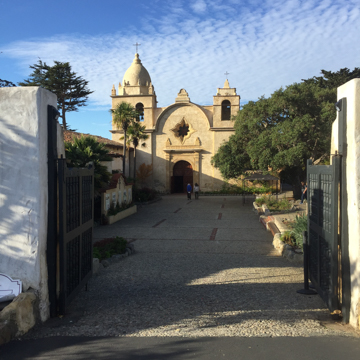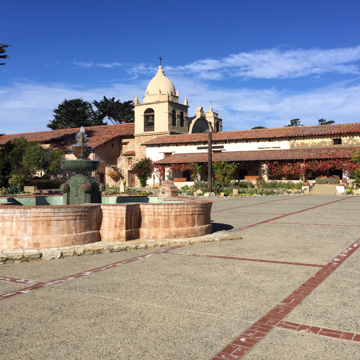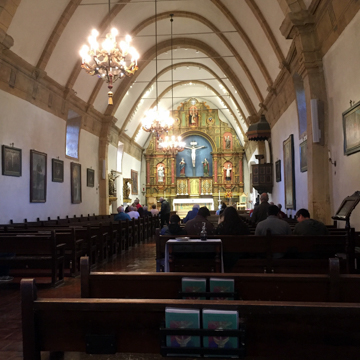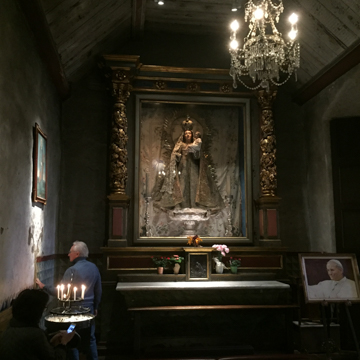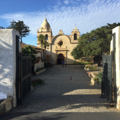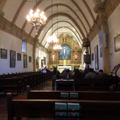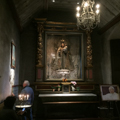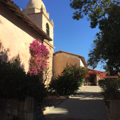Mission San Carlos Borroméo de Carmelo
When it was established on June 3, 1770, as the second in the mission system founded by Friar Junípero Serra, San Carlos Borroméo de Carmelo was at the Spanish colony’s northernmost extent, in present-day Monterey. Like the first mission, Mission San Diego de Alcalá, the religious compound was originally sited within the presidio, but the location was arid and poor for agriculture. Within a year, Serra relocated the mission five miles to the south, near the mouth of the Carmel River, to guarantee access to a year-round water supply. For the next 32 years, the Carmel Mission served as the administrative headquarters for the entire Alta California mission system; it is also where Serra lived the remainder of his life and is buried. Because of this honor, the Carmel Mission was made a minor basilica in 1961 by Pope John XXIII; it has also been designated a National Historic Landmark.
Serra was the founder of the mission system in California. Born in 1713 in Petra, on the island of Majorca, he left Spain in 1749 to teach at the Franciscan College of San Fernando in Mexico City. Over the next two decades, Serra rose quickly within the Catholic Church’s hierarchy: he founded a mission and a religious revival in Oaxaca, Mexico, and served as missionary in Mexico’s Sierra Gorda region, directing the construction of five mission churches there. In 1767, at the age of 55, Serra was appointed the superior of the mission system in both Baja and Alta California, a position he held until his death in 1784. Serra’s impact on California’s political and cultural landscapes was profound: besides founding nine missions in his lifetime, he wrote Alta California’s civil code, which was in effect from 1774 until 1821.
In terms of the built environment, Serra projected his tastes and knowledge of architectural precedents on the mission churches he constructed. Sanctuary ground plans suggest that he was intimate with Franciscan precedents, particularly sixteenth-century churches in central Mexico. Serra retained the fundamental elements of earlier churches and convents—atrium, processional chapels, porteria (vestibule porch) —but his are more modest, and reduced in number or in scale, likely due to the unskilled workforce in Alta California. None of the churches built under Serra’s aegis were vaulted and the floorplans were kept simple, typically rectangular. The first buildings erected were made of wattle and daub; later, under the aegis of Father Fermín Francisco de Lasuén (1784–1803), more permanent structures were built out of adobe bricks and stone.
In 1792, Manuel Estevan Ruiz, a master stonemason from Guadalajara, oversaw the new mission church’s construction. Built between 1793 and 1797, the brown sandstone church is faced in a taupe-colored stucco. Five-foot-thick walls form a rectangular nave measuring 150 by 29 feet. The church is notable for its asymmetrical campaniles (one of which is domed) and its rounded parapet. The facade bears architectural elements from differing styles, from the Moorish-inspired dome capping the bell tower to the Gothic quatrefoil-cum-starburst rose window and the classical entrance surround. These stylistic attributes are rooted in the architectural traditions of Spain via Mexico but adapted to the climate, the locally available materials, and the available laborers. The roofing system is unique for a California mission church in that it is a wooden tunnel vault shaped in a parabolic arch. The vault is supported by three stone transverse ribs that spring from engaged Doric pilasters on the side walls; the pilasters are expressed on the exterior as buttresses.
Small in terms of population, the Carmel Mission boasted 876 neophytes at its peak in 1795. Between 1797 and 1815, a school, dormitories, workshops, and granaries erected adjacent to the church completed the mission quadrangle. Between 1818, when the neighboring fort was sacked by the Argentine pirate Hippolyte de Bouchard, and 1834, when the mission system was secularized, the Carmel Mission’s inhabitants suffered from myriad deaths by disease. Largely abandoned by 1836, the mission was reduced to ruins by 1843 and the church roof collapsed in 1851. The complex’s buildings were in a state of advanced decay when the mission and 6.25 surrounding acres were returned to the Catholic Church in 1859.
The mission’s expansive enclosed quadrangle is largely a reconstruction, although the church retains some eighteenth-century fabric mixed with modern elements dating from two restoration campaigns. Between 1882 and 1884, Father Angelo Casanova oversaw the re-roofing of the church, but the steeply pitched gable roof was incompatible with the original design; it was replaced with a more accurate tile roof by Harry Downie, who directed a restoration of the church between 1931 and 1936. The mission school was restored in a Mission Revival style in 1945. Today, the mission serves as a parish church within the diocese of Monterey, located within Carmel-by-the-Sea, an Arts-and-Crafts–style village that originated in the 1880s as a summer resort and was incorporated in 1902.
References
Bargellini, Clara, and Pamela Huckins. “Junipero Serra’s Tastes and the Art and Architecture of the California Missions.” In The Worlds of Junipero Serra: Historical Contexts and Cultural Representations. Edited by Steven W. Hackel. Oakland: University of California Press, 2018.
Dillon, James. “Carmel Mission.” Monterey County, California. National Register of Historic Places Registration Form, 1976. National Park Service, U.S. Department of the Interior, Washington, D.C.
Gellner, Arrol. Red Tile Style: America's Spanish Revival Architecture. New York: Viking Studio, 2002.
Grimes, Teresa, and Leslie Heumann (Leslie Heumann and Associates). “Historic Context Statement Carmel-By-The-Sea.” Prepared for the City Council of Carmel-by-the-Sea, September 1994. Updated by Architectural Resources Group, Inc. 2008.
Kimbro, Edna E., Julia G. Costello, and Tewy Ball. The California Missions: History, Art, and Preservation. Los Angeles: Getty Publications, 2009.
Lake, Alison. Colonial Rosary: The Spanish and Indian Missions of California. Athens: Ohio University Press, 2014.
Lowman, Robert P. The Spanish Missions of California. Arroyo Grande, CA: Lowman Publishing Company, 2011.
McMillian, Elizabeth. California Colonial: The Spanish and Rancho Revival Styles. Atglen, PA: Schiffer Publishing Ltd., 2002.
Mendoza, Ruben G., and Jennifer Lucido. “Of Earth, Fire, and Faith: Architectural Practice in the Fernandino Missions of Alta California, 1769-1821.” Colonial Latin American Historical Review 2, no. 2 (Spring 2014): 191-237.
Rolle, Andrew, and Arthur C. Verge. California: A History. Hoboken, NJ: Wiley, 2014.
Sagarena, Roberto Lint. “Building California’s Past: Mission Revival Architecture and Regional Identity.” Journal of Urban History 28, no. 4 (May 2002): 429-444.
Schuetz-Miller, Meredith, compiler. “Biofile of Building Artisans Who Worked on the Northern Spanish Borderlands in New Spain and Early Mexico.” National Park Service., 1994.
Writing Credits
If SAH Archipedia has been useful to you, please consider supporting it.
SAH Archipedia tells the story of the United States through its buildings, landscapes, and cities. This freely available resource empowers the public with authoritative knowledge that deepens their understanding and appreciation of the built environment. But the Society of Architectural Historians, which created SAH Archipedia with University of Virginia Press, needs your support to maintain the high-caliber research, writing, photography, cartography, editing, design, and programming that make SAH Archipedia a trusted online resource available to all who value the history of place, heritage tourism, and learning.














