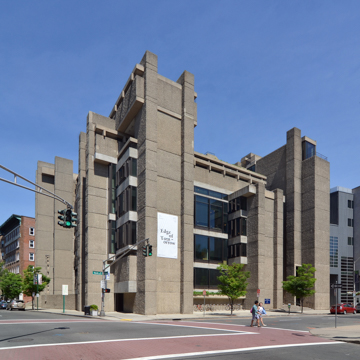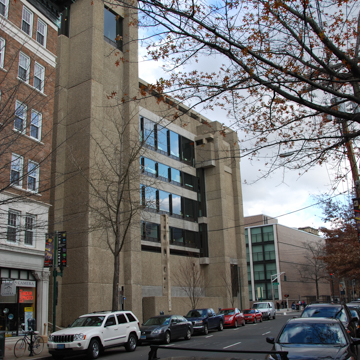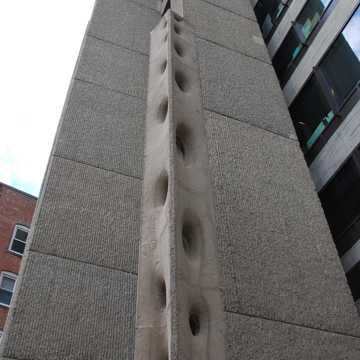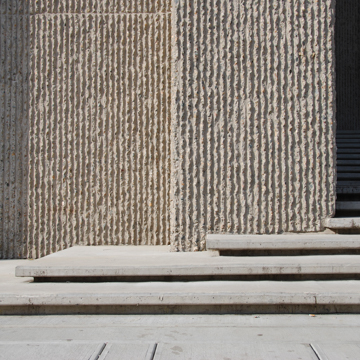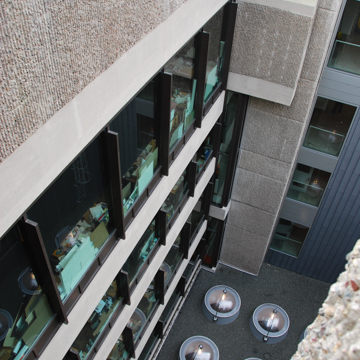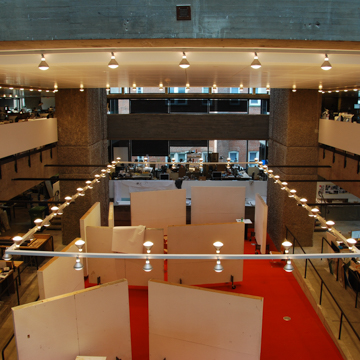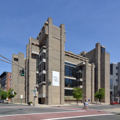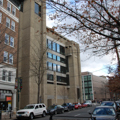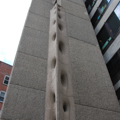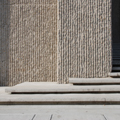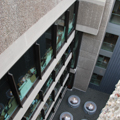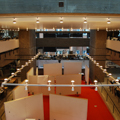You are here
Paul Rudolph Hall
Paul Rudolph Hall, formerly the Art and Architecture Building, is home to the Yale University School of Architecture. Now named after its architect, Paul Marvin Rudolph, and celebrated for its Brutalist style, the building engendered controversy in its early years.
Paul Rudolph became chairman of the Yale School of Architecture in 1958 and received the commission for the Art and Architecture Building that same year. The lot allocated for the building faced Louis I. Kahn’s recently completed addition to the Yale University Art Gallery, further extending the university’s arts complex along Chapel Street past York Street. The new Art and Architecture Building would consolidate the departments of architecture, urban planning, painting, sculpture, and graphic design under one roof, fostering creativity and interdisciplinary dialogue.
Rudolph, whom Yale President Alfred Whitney Griswold allowed great creative freedom, chose a windmill or pinwheel plan for the Art and Architecture Building. He felt it was appropriate for the corner site due to the shape’s association with movement. Rudolph’s design boasts sculptural monumentality with its bold, massive concrete towers on the building’s corners, which have been compared to Kahn’s Richards Medical Research Building and Goddard Laboratories (1957–1961) at the University of Pennsylvania. The horizontal top floor beams rest heavily between the corner towers and reference Le Corbusier’s Convent of La Tourette (1953–1960) in France. The exterior—and most of the interior walls as well—feature vertical concrete ridges that have been bush-hammered to expose the stones and seashells within the concrete aggregate. This was the first time Rudolph applied what he called corrugated concrete as a textual and decorative feature, resulting in a subtle play of light, shadow, and texture.
Rudolph was keenly aware of the Art and Architecture Building’s urban context and relationship to Yale’s campus. While the corrugated surface references the masonry work found on so many of the university’s halls, the varying heights of the Art and Architecture Building’s towers evoke the campus skyline. Yale’s art complex on Chapel Street starts with the Gothic Revival Street Hall (1864), continues on to Egerton Swartwout’s Beaux-Arts wing of the Yale University Art Gallery (1928) and its modern addition (1953), and culminates in Rudolph’s Brutalist structure. As Vincent Scully notes, the Art and Architecture Building’s “lifting gesture on the axis of the sidewalk complements and completes the chopped-off box of Kahn’s new Art Gallery.”
When the building first opened, access to the ground floor was relatively hidden, to the right of the external staircase on York Street. The staircase led up, underneath Josef Albers’s sculpture Repeat and Reverse, to a terrace-like second-floor entrance that has since been enclosed. Rudolph incorporated thirty-seven different levels of floor heights throughout the building, connected through various bridges, steps, and walkways. The sub-basement and basement of the nine-story building housed the auditorium, which still stands today, as well as the sculpture, graphic design, and printmaking departments. The light-filled, ground-floor library is outfitted with glass windows that allow views of the second-floor exhibition space. The central arrangement of the exhibition space and the fourth-floor architecture drafting studios, both open, double-height spaces, recall Frank Lloyd Wright’s Larkin Building (1902–1906)—as does the staircase tower on the northeastern corner of the building. Two large skylights serve as additional light sources for the architecture studios. The painting department was located on the top floors, as was the guest penthouse.
Rudolph, who referred to his “building as a teacher,” paid close attention to details in the interior. He contrasted the gray concrete walls with vibrant orange carpets; designed the drafting desks following a de Stijl aesthetic; and added artworks, plaster casts, and other sculptural elements to the walls and interior spaces. For instance, a statue of Minerva overlooks the architecture studios, Ionic capitals float on top of thin rods in the auditorium (which originally featured a de Kooning curtain), and the wrought-iron gates of Louis Sullivan’s demolished Garrick Theater (1891) partition off a passageway.
The dedication of Rudolph’s much anticipated Art and Architecture Building took place on November 9, 1963. Nikolaus Pevsner delivered the keynote address. He urged students not to imitate Rudolph’s design, because he saw it—unlike International Modernism—as too individualistic: “The great individualist, the artist-architect, who is primarily concerned with self-expression, is inimitable.” Ada Louise Huxtable called Rudolph’s bold new approach a “winner” that “lives up to great expectations.” However, she predicted that the building’s reception would be controversial because Rudolph “dares to question the rules that have become the established basis of most contemporary practice.”
Indeed, criticisms of the Art and Architecture Building increased in the coming years. There were various problems with its functionality. The painters’ studios, for instance, were too small, as were the spaces allocated for the architecture department. Rudolph left Yale in 1965, returning to private practice, and Charles Willard Moore became chairman of the School of Architecture. Moore disapproved of Rudolph’s building and changed its interior. He added supergraphics to the walls and turned the penthouse apartment into a coffee shop. Many students viewed Rudolph’s structure as an authoritarian symbol of the establishment. On June 14, 1969, a fire devastated the interior. It was rumored, but never proven, that students were responsible for the destruction. The renovations that followed the fire did not restore Rudolph’s original design, and the architect distanced himself from the altered building.
Rudolph passed away in August 1997 after suffering from lung cancer. In the fall of that year, installation artist Mark Bain scattered a portion of Rudolph’s ashes through the Art and Architecture Building—a fitting gesture because the building had marked the pinnacle of the architect’s career. A decade later, Yale engaged Charles Gwathmey, a former student of Rudolph, to rehabilitate the Art and Architecture Building, now Paul Rudolph Hall, to its original design and to add an extension on York Street. In the fall of 2008, the restored Paul Rudolph Hall and the adjacent Jeffrey H. Loria Center, both LEED Gold certified, opened their doors.
References
Amelar, Sarah, Michael J. Lewis “Gwathmey Siegel Associates sparks controversy with an addition to Paul Rudolph's Yale Art and Architecture Building. The problem of adding onto an icon.” Architectural Record 197, no. 2 (February 2009): 54-61.
Brown, Elizabeth Mills. New Haven: A Guide to Architecture and Urban Design. New Haven: Yale University Press, 1976.
Huxtable, Ada Louise. “Winner at Yale. The New Art and Architecture Building Lives Up to Great Expectations.” New York Times, November 10, 1963.
Kidder Smith, G.E. Sourcebook of American Architecture. New York: Princeton Architectural Press, 1996.
McQuade, Walter. “The Exploded Landscape.” Perspecta 7 (1961), 83-90.
Moholy-Nagy, Sibyl. The Architecture of Paul Rudolph. Commentaries to the works by Paul Rudolph. Captions by Gerhard Schwab. London: Thames and Hudson, 1970.
Monk, Tony. The Art and Architecture of Paul Rudolph. With a foreword by Norman Foster. Chichester, West Sussex, UK: Wiley-Academy, 1999.
Ouroussoff, Nicolai. “Yale Revelation: Renewal for a Building and Its Original Designer.” New York Times, August 27, 2008.
Paul Rudolph: 100 by Paul Rudolph/1946-74. Tokyo: A+U, 1977.
Paul Rudolph: Drawings for the Art and Architecture Building at Yale, 1959-1963. New Haven: Yale University School of Architecture, 1988.
Pevsner, Nikolaus. “Address given at the Opening of the Yale School of Art and Architecture, 1963.” In Studies in Art, Architecture and Design. Volume Two. Victorian and After, 260-265. New York: Walker and Company, 1968.
Rohan, Timothy M. The Architecture of Paul Rudolph. New Haven: Yale University Press, 2014.
Rudolph, Paul. Writings on Architecture. Foreword by Robert A.M. Stern. New Haven: Yale School of Architecture, 2008.
Scully, Vincent. American Architecture and Urbanism. New York: Frederick A. Preager, Inc., 1969.
Scully, Vincent. Modern Architecture and Other Essays. Selected and with introductions by Neil Levine. Princeton, NJ: Princeton University Press, 2003.
Spade, Rupert. Paul Rudolph. Photographs by Yukio Futagawa. New York: Simon and Schuster, 1971.
Stroller, Ezra. The Yale Art and Architecture Building. Introduction by Philip Nobel. New York: Princeton Architectural Press, 1999.
Wiseman, Carter. Twentieth-Century American Architecture: The Buildings and Their Makers. New York: W.W. Norton, 2000.
Writing Credits
If SAH Archipedia has been useful to you, please consider supporting it.
SAH Archipedia tells the story of the United States through its buildings, landscapes, and cities. This freely available resource empowers the public with authoritative knowledge that deepens their understanding and appreciation of the built environment. But the Society of Architectural Historians, which created SAH Archipedia with University of Virginia Press, needs your support to maintain the high-caliber research, writing, photography, cartography, editing, design, and programming that make SAH Archipedia a trusted online resource available to all who value the history of place, heritage tourism, and learning.














