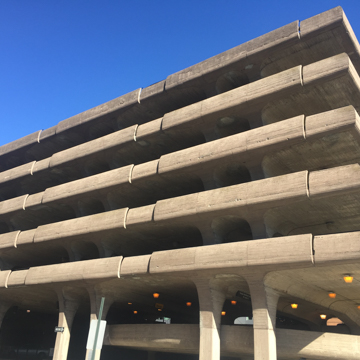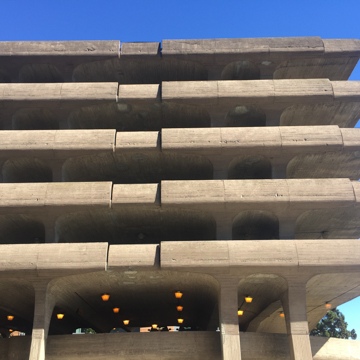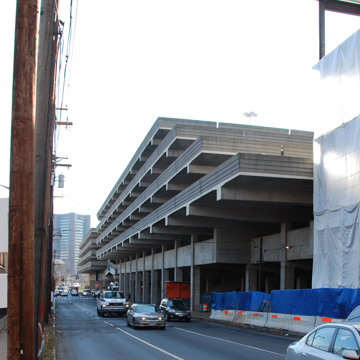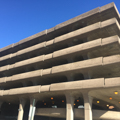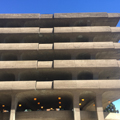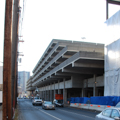The Temple Street Parking Garage was designed by architect Paul Marvin Rudolph as part of New Haven’s Church Street Redevelopment Project. Rudolph conceived the Brutalist structure as a monumental gateway to the city, intended to attract consumers off the highway and into New Haven’s new shopping malls. The garage was a crucial part of Mayor Richard C. Lee’s urban renewal program to stimulate the city’s economic growth.
Rudolph, who had recently been appointed as chairman of the Yale University School of Architecture, recognized the importance of the automobile in relation to architecture. For his parking garage, he believed that a double scale was necessary for his parking garage: “a scale for pedestrians and a scale for the automobiles.” It would be crucial “to learn how to make the transition from one to the other.”
Rudolph initially meant to extend the garage over the newly built Oak Street Connector. This plan would have resulted in a massive 1,700-foot-long structure. The extension over the Connector and the helicopter platform Rudolph imagined for the top floor were never realized. Nonetheless, the final design possessed a monumental scale. While Mayor Lee praised the garage as a “symbol of revitalization,” Walter McQuade stated that it is “both the best looking and wildest car park ever built.”
The Temple Street Parking Garage is half a block wide and spans across two city blocks, bridging George Street. It provides parking spaces for 1,280 cars and has a row of commercial spaces incorporated on the ground floor between George and Crown streets. Eight staggered, split-level platforms on the northeastern side are stacked above the storefronts and ten platforms rise on the southwestern corner. An additional two floors reach below ground.
The reinforced concrete building is symmetrical in its structure, with a strong horizontality emphasized by the dominant parapets at the end of each parking platform. Double columns, which form a small narrow arch about 10 feet wide, give the structure vertical force. The double columns are spaced approximately 30 feet apart and form an elongated arch. This consistent rhythm conveys a sense of energetic movement befitting Rudolph’s concept of “architecture of the automobiles.” The arches—which are double-height on the street level between George and Crown streets—allow for an intricate flow of light.
Rudolph applies a raw concrete (béton brut) aesthetic in his garage. The building’s surface shows the striated imprints of the wooden frames into which the concrete was poured, creating a rough, unfinished surface. Even the top-floor lampposts, often referred to as “cobras” due to their shape, are made out of concrete—an unusual choice. Rudolph’s growing appreciation of rough concrete is also evident in his Art and Architecture Building, now Paul Rudolph Hall, which he worked on while designing the garage.
References
Brown, Elizabeth Mills. New Haven: A Guide to Architecture and Urban Design. New Haven: Yale University Press, 1976.
“Four Current Projects by Paul Rudolph.” Architectural Record 129 (March 1961): 139–154.
McQuade, Walter. “Rudolph’s Roman Roads.” Architectural Forum 118 (February 1963): 104–109.
Moholy-Nagy, Sibyl. The Architecture of Paul Rudolph. Commentaries to the works by Paul Rudolph. Captions by Gerhard Schwab. London: Thames and Hudson, 1970.
Monk, Tony. The Art and Architecture of Paul Rudolph. With a foreword by Norman Foster. Chichester, West Sussex, UK: Wiley-Academy, 1999.
“Paul Rudolph Designs a Place to Park in Downtown New Haven.” Architectural Record 133 (February 1963): 145–150.
Paul Rudolph: 100 by Paul Rudolph/1946-74. Tokyo: A+U, 1977.
Rohan, Timothy M. The Architecture of Paul Rudolph. New Haven: Yale University Press, 2014.
Rudolph, Paul. Writings on Architecture. Foreword by Robert A.M. Stern. New Haven: Yale School of Architecture, 2008.






