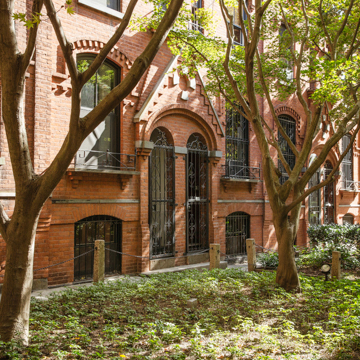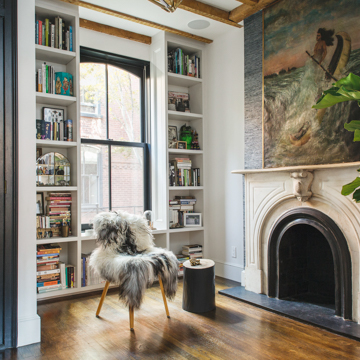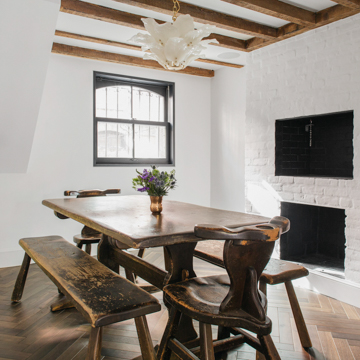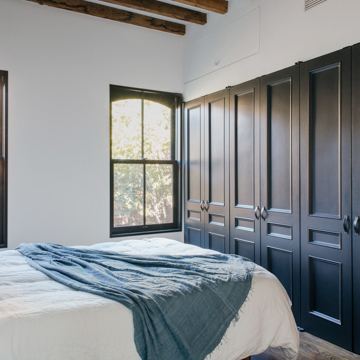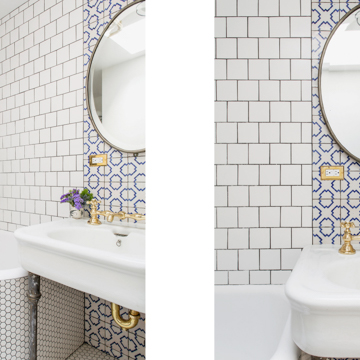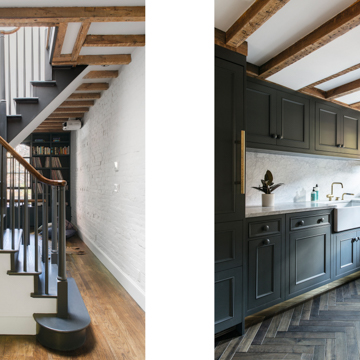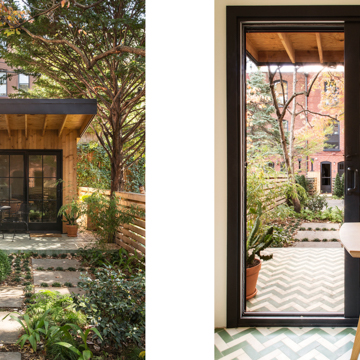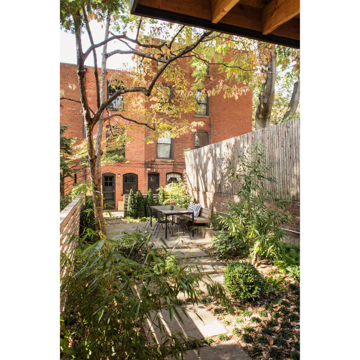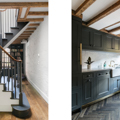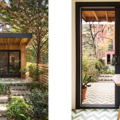When Elspeth Benoit and David Bevan purchased 1 Warren Place in May 2021 for $1.3 million, the couple hired architect Elizabeth Roberts to undertake a full renovation of the row house, which had originally been built in 1879 as a block-long development of workers’ housing. Architectural firm William Field and Son designed the cottages at Warren Place for philanthropist and developer Alfred Tredway White. Located in Brooklyn’s Cobble Hill neighborhood, the brick row houses consist of two stories and a basement, with wrought-iron details on the exterior.
The Romanesque Revival houses were planned as a private mews, situated around a central courtyard and closed to traffic by iron gates. The houses are connected with a continuous cornice, and feature paired arched doorways under Gothic gables. Each unit measures 11.5 feet wide by 32 feet deep, with six rooms in total. Narrow service alleys run along the back of the houses and larger, three-story town houses sit at the ends of each row. Despite the building's economical proportions—around 1,000 square feet—the 1910 census shows a family of eleven inhabiting 1 Warren Place. Previously, it had been occupied by well-known newspaper man and dramatist Clifton W. Tayleure.
To remodel the interior for the twenty-first century, Roberts worked alongside Joshua Lekwa to create a compact dwelling with a distinct personality. Enlarging the space as much as possible, Roberts stripped away the plaster walls, resulting in an exposed brick party wall and the original wooden ceiling joists. Roberts and her team also demolished an enclosed central staircase, replacing it with an open winder stair. All three levels are illuminated by a new skylight above the stairwell. The redesigned interior features a kitchen, dining room, and half bath on the ground level, an office and living room on the first floor, and two bedrooms and a bathroom on the second floor. Roberts also built a small writer’s shed in the backyard that can be used year-round due to the radiant heating system under the tiled floor.
References
“1 WARREN PLACE, 11201.” NYC's Zoning & Land Use Map. New York. Accessed November 11, 2021. https://zola.planning.nyc.gov/.
Dawson, Kelly. “Warren Mews Townhouse by Elizabeth Roberts Architects.” Dwell. Accessed November 30, 2021. https://www.dwell.com/.
Driebusch, Corrie. “In Cobble Hill, a Mews You Can Use.” Wall Street Journal, February 15, 2012.
Fishman, David, Thomas Mellins, and Stern Robert A M. New York 1880: Architecture and Urbanism in the Gilded Age. New York: Monacelli Press, 2009.
Gray, Christopher. “Architectural Wealth, Built for the Poor.” New York Times, October 10, 2008.
McKeough, Tim. “Spies Like Us.” New York Times, December 24, 2014.
Steinke, Nancy, et al. Cobble Hill Historic District Designation Report. New York: New York City Landmarks Preservation Commission, 1969.




















