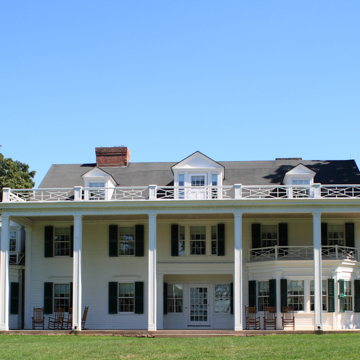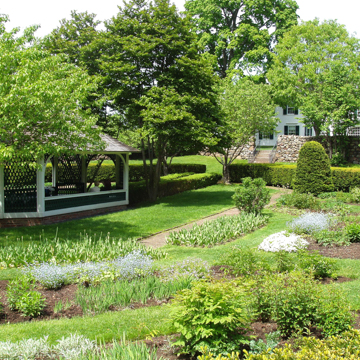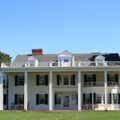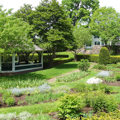Hill-Stead is a Colonial Revival country estate that houses a major collection of French Impressionist art and is embedded in a landscape that includes ample gardens as well what was originally a working farm. Designed by Theodate Pope (a name she retained professionally following her marriage in 1916 to John Wallace Riddle) with the support of McKim, Mead and White, the white clapboard-sided house features a two-story portico loosely modeled on that of Mount Vernon. Many other details align with eighteenth-century and early-nineteenth-century New England farmhouses, although the bay windows are a more modern touch. Inside, the relatively open interior plan breaks with historicist precedents, although the paneled fireplace wall in the dining room displays a respect for the region’s rural heritage. The major reception rooms accommodated relatively unpretentious living on a gracious scale. Major works by Mary Cassatt, Edgar Degas, Édouard Manet, Claude Monet, and James Whistler hang on their walls. These were amassed by Pope’s father, Alfred Atmore Pope, and demonstrate the family’s enthusiasm for the art of their own time. Pope's father also collected prints, especially those of Whistler and the Japanese ukiyo-e masters whom he admired.
Pope, a native of Cleveland, Ohio, had attended Miss Porter’s School in Farmington, Connecticut. She convinced her parents to buy this nearby property and to fund the construction of the house. Alfred had made his fortune as president of the Cleveland Malleable Iron Company, which became the National Malleable Castings Company after 1891. He was also the great uncle of the architect Philip Johnson, who, along with Mary Cassatt and Henry James, were among Hill-Stead’s many prominent visitors.
The surrounding landscape is integral to the house. Landscape architect Warren H. Manning helped Pope assemble the property. Pope’s mother, Ada Brooks Pope, who is also credited with much of the interior decoration of the house, paid particular attention to the garden. Around 1920 Beatrix Farrand redesigned its Sunken Garden, which was revived at the end of the twentieth century based on surviving photographs and drawings. A six-hole golf course for Alfred supplemented a model farm that once included peach and apple orchards. Some of the stone walls that give definition to the site pre-date the house. Others were erected under Pope’s careful supervision.
Following the completion of Hill-Stead, Pope went on to become the first woman licensed to practice architecture in Connecticut. From 1907 to 1933, she ran an office in New York. She became a member of the American Institute of Architects in 1918. Her most important subsequent commissions were for the two Connecticut boarding schools she established, Westover (1906–1909) in Middlebury and Avon Old Farms (1918–1929) in Avon.
In 1947, a year after Pope’s death, the Hill-Stead Museum opened, making the house, its collections, and much of the landscape available to the public.
References
Ferree, Barr. “'Hill-Stead,’ The Estate of Alfred Atmore Pope, Esq., Farmington, Connecticut.” American Homes and Gardens 7 (February 1910): 45–51.
“House of Alfred A. Pope, Farmington, Connecticut.” Architectural Review 9 (1902): 282–283.
Katz, Sandra L. Dearest of Geniuses: The Life of Theodate Pope Riddle. Windsor, CT: Tide-mark Press, 2003.
“Mr. Alfred A. Pope’s House.” Architectural Record 20 (August 1906): 122–129.
O’Gorman, James F., ed. Hill-Stead: The Country Place of Theodate Pope Riddle. New York: Princeton Architectural Press, 2010.
O’Gorman, James F. “Theodate Pope Riddle.” Pioneering Women of American Architecture. https://pioneeringwomen.bwaf.org/theodate-pope-riddle/.

















