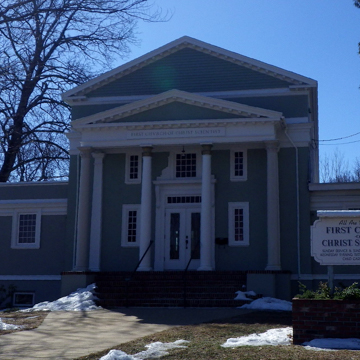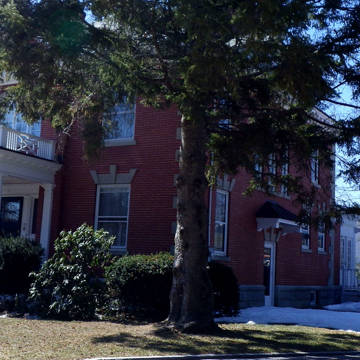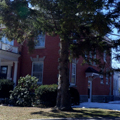The Pleasant Street district contains a superb and varied collection of late-nineteenth-century and early-twentieth-century buildings, primarily residences, that are the product of Laconia’s former regional prominence as a business and industrial center. Beginning at the southeast end of the street at the intersection with New Salem Street and proceeding northwest, the first structure of note is the wooden, two-story, mansard-roofed house at no. 121, believed to have been erected c. 1875 for Concord and Montreal Railroad employee Almon C. Leavitt. The dormer windows breaking the concave curved roof surface possess fine heavily molded pediments and curved pilasters. Next door at no. 147 is the Frank E. Busiel House (c. 1870), an Italianate dwelling that Busiel extensively remodeled in the Queen Anne Style after he acquired it in 1885. With the exception of the cornice and eaves embellishment, very little remains of the Busiel-era decoration, which included bay and porch balustrades, a front entrance porch with elaborate square columns, shutters, and a marvelous front square tower with a mansard roof, the imprint of which may still be observed in the shingling of the front roof plane.
Opposite the Busiel residence at no. 136 is the Laconia Christian Science Church and Reading Room (First Church of Christ Scientist), built in 1923–1924 from design renderings by Boston architect C. T. McFarland. This perfectly symmetrical Classical Revival edifice displays a nicely proportioned front entrance portico with four thin Corinthian columns supporting a plain entablature and closed gable pediment with thick cornices and dentil molding strips.
Moving further to the northwest are two of the city’s most outstanding late Victorian dwellings. Situated at no. 147 is a richly decorated stylistically eclectic house constructed in 1895 for Orman T. Lougee, co-owner of Lougee Brothers, a prominent local dry good merchandiser. Particularly worthy of notice are the cylindrical corner tower with its concave conical roof cap; the steep-pitched hipped roof pierced by tall corbelled brick chimneys and steep-pitched dormers; the front porch with semicircular bay and highly articulated balustrades and support posts; and the varied shingle sheathing. Offering a rich contrast on the opposite side of the street (no. 164 at the intersection with Whipple Avenue) is a Victorian eclectic house erected in the late 1880s for Frank P. Holt of the local Hodgson and Holt Manufacturing Company hosiery mill. Currently the Wilkinson-Beane Funeral Home, this imposing, predominantly Shingle/English Tudoresque residency is less freely embellished than the Lougee House, but it is an equally imposing presence in the neighborhood.
Four substantial Colonial Revival dwellings grace the northwest end of the Pleasant Street district. The first of these, located at no. 192 (corner of Gale Avenue), was built in 1911 for Benjamin Piscopo, a hotel and real estate investor in Boston and the developer of the Colonial Theater and the Piscopo Block in Laconia. This hipped-roof brick structure is graced by pronounced stone corner quoining, a thick dentiled roof cornice, and a square front porch with paired, round support columns. Directly opposite at no. 201 is a formidable wooden residence, apparently erected for local businessman G. H. Tilton in c. 1904. It is distinctive for its front central pavilion with massive Corinthian corner columns enclosing a classical entrance porch that closely resembles that of the Piscopo House. Next, at no. 208, is another commodious wooden dwelling with symmetrical facade and classical entrance porch constructed in 1892–1893 for Joseph W. Pitman of the Pitman Manufacturing Company in the city. James E. Randlett of Concord, New Hampshire, served as architect. The last, relatively plain, house in the group at no. 245 (corner of Oak Street) was built c. 1896 for John B. Moore of Jonathan L. Moore and Son, dealers in wall coverings, sewing machines, and caskets.
Three fine late Victorian eclectic residences round out the architectural assets of the district. The Dennis O’Shea House at no. 252 Pleasant Street has long been attributed to local architect Arthur L. Davis (see B22) and dates from c. 1883. An intriguing exercise in wooden construction, this effusive structure merits attention for its banded roof surfaces, lightly fabricated front veranda, and north corner tower crowned by a concave mansard roof with metal balustrade and finials. Just beyond at no. 262 is a stately wooden Queen Anne Eastlake-style dwelling believed to have been built c. 1885 for Eugene O. Shea, associated with O’Shea Brothers home furnishings and department store. Like the other earlier O’Shea house, this building is dominated by its corner tower, capped with a concave conical roof with finial. The late Stick Style house situated at no. 280 is listed in local records of 1896 as the residence of William A. Plummer of the local law firm, Jewett and Plummer. The detailing and form of this quite modest residence suggests, however, that it was likely constructed before 1890.















