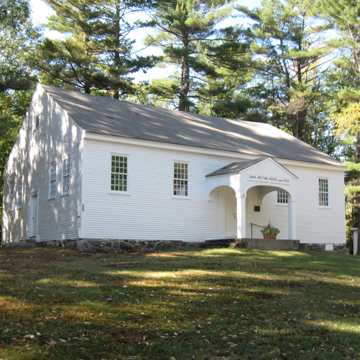The Dana Meeting House is arguably the best-preserved example of rare one-story, early New Hampshire meetinghouse architecture, and merits attention for this fact, as well as the plain dignity of its exterior and the fine craftsmanship of its interior, particularly the pulpit and slip and box pews. Construction occurred over a two-year period between 1800 and 1802, though the interior finishing was not completed until 1810 by Stephen S. Magoon, a local cabinetmaker. Fortunately for us today, the building was saved from the customary nineteenth-century “modernization” by the decline of its congregation. In 1871, both the Dana Meeting House and the Free Will Baptist Church (see BE37) in New Hampton village ceased regular year-round religious services. Rev. A. J. Gordon, a New Hampton native and Boston clergyman, led the campaign for restoration of the building during the 1880s, and it has been kept in good repair ever since, almost exclusively for summer use.
The plan of the Dana Meeting House is typical of similar New England buildings dating from the eighteenth century—a simple, rectangular, gable-roofed wooden structure with its main entry in the center of one long side, the pulpit in the center of the other long side, side entrance doors in the gable ends, and a symmetrical arrangement of box pews. Aside from being a highly unusual building type, the meetinghouse deserves notice as a quality specimen of regional vernacular architecture of its period. Except for the porch, the facades are quite plain, with the decoration limited to molded window and side door trim, lateral box cornices with moldings and friezes, and pilasters flanking the main double doors. The porch, albeit later, is in itself not undistinguished.












