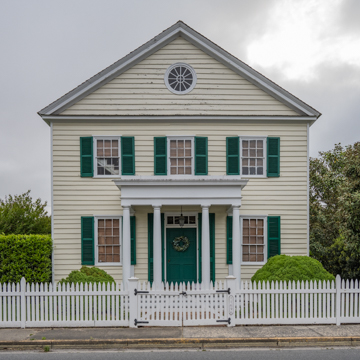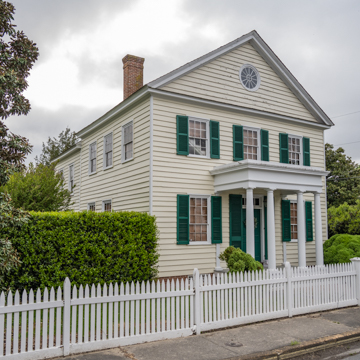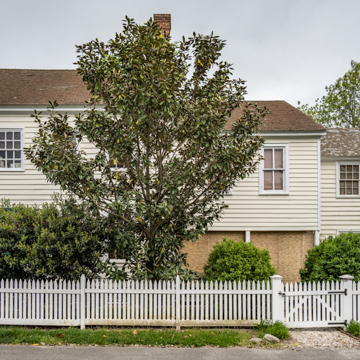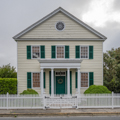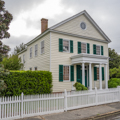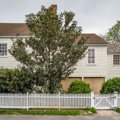Built for local merchant Littleton Long, this is the most intact and well executed of numerous gable-front Federal-period houses in town. The symmetrical three-bay facade with pedimented gable front with a circular window mirrors the main block of Teackle Mansion, although of frame construction. Like Teackle Mansion, the plan of Long’s house encompasses a transverse hall with a stair to one end, twin parlors to the rear, and a two-story service wing. A simplified version of Long’s house is seen in one of the few extant antebellum commercial buildings in town that he built as his store (c. 1848; 11787 Somerset Avenue).
You are here
LITTLETON LONG HOUSE
If SAH Archipedia has been useful to you, please consider supporting it.
SAH Archipedia tells the story of the United States through its buildings, landscapes, and cities. This freely available resource empowers the public with authoritative knowledge that deepens their understanding and appreciation of the built environment. But the Society of Architectural Historians, which created SAH Archipedia with University of Virginia Press, needs your support to maintain the high-caliber research, writing, photography, cartography, editing, design, and programming that make SAH Archipedia a trusted online resource available to all who value the history of place, heritage tourism, and learning.






