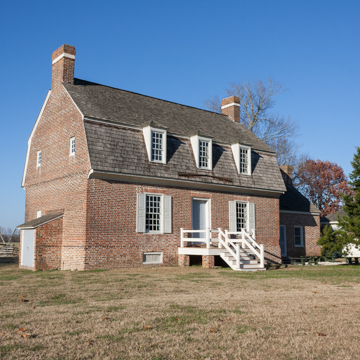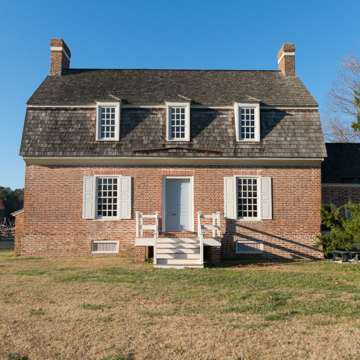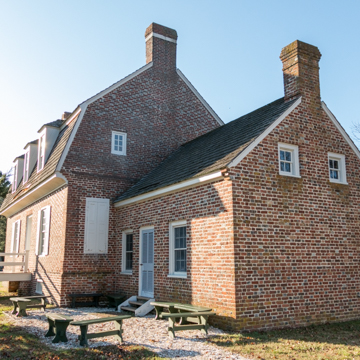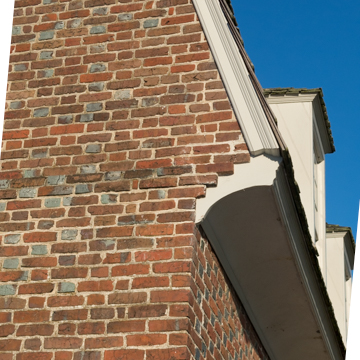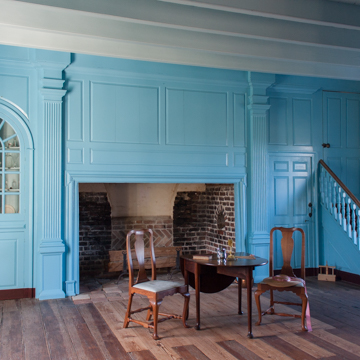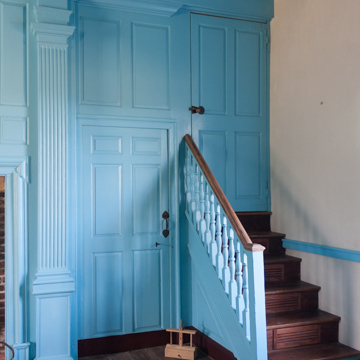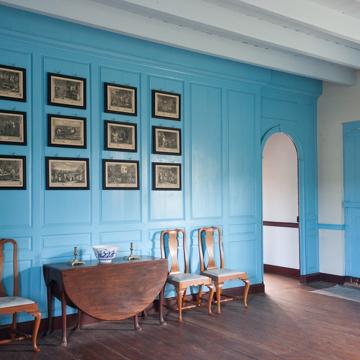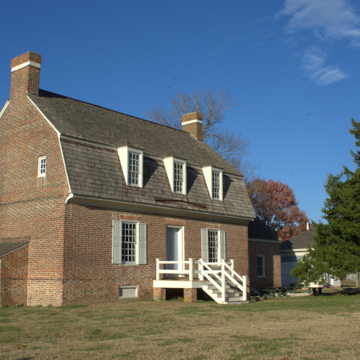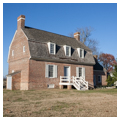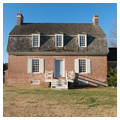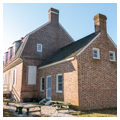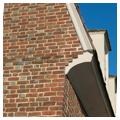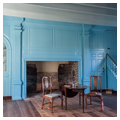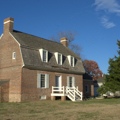Pemberton Hall is an exceptional, early gambrel-roofed Chesapeake house and the oldest house in Salisbury. It exhibits decorative Flemish-bond brickwork with glazed headers and a commodious three-room plan, a variation on the pervasive hall-parlor plan to include a separate dining room, reflecting the emerging importance of dining within polite society. Quality finishes set it apart from others of its era, including an expansive hall with exposed joists, paneled walls with pilasters, and built-in cupboard. The hall adjoins back-to-back dining and warming rooms, each with a corner fireplace. A separate “cook house” built in 1785 was later joined by a hyphen (reconstructed).
Pemberton Hall was erected at the head of the Wicomico River, where its owner, planter and shipping merchant Isaac Handy, operated a commercial landing. The house stayed in the Handy family until 1835 and remained largely unchanged into the twentieth century. By midcentury, however, it had fallen into disrepair, and in 1963 the Pemberton Hall Foundation was formed to save it. Having been restored, it is now the centerpiece of a county park and open to the public.
References
Carson, Cary, and Carl R. Lounsbury. The Chesapeake House: Architectural Investigation by Colonial Williamsburg. Chapel Hill: University of North Carolina Press, 2013.
Foreman, Henry Chandlee. Early Manor and Plantation Houses of Maryland. 2nd edition. Baltimore: Bodine and Associates, 1982.
Touart, Paul B., “Pemberton Hall,” Wicomico County, Maryland. National Register of Historic Places Inventory–Nomination Form, 1998. National Park Service, U.S. Department of the Interior, Washington, D.C.















