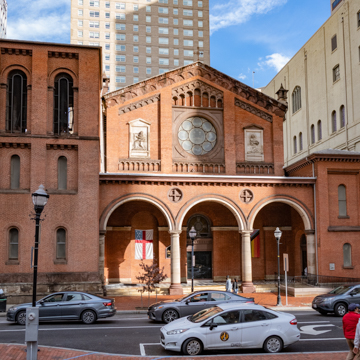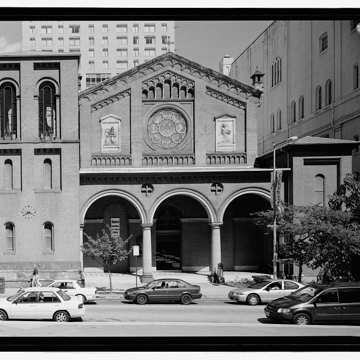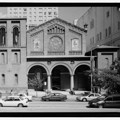The design of St. Paul’s is based on Italian Romanesque churches, unusual for both Baltimore and Upjohn, one of the foremost practitioners of Gothic Revival. Upjohn was inspired by his recent travels through Rome. The basilica plan, the result of constrains imposed by the remains of the previous church gutted by fire, is expressed externally by a central-gable front with an arcaded loggia flanked by towers. Bas-relief panels by Italian sculptor Antonio Capellano on the facade, also remnants of the prior building, depict Moses holding the Ten Commandments and Christ breaking bread at the Last Supper.
The original dark interior was enlivened in 1903 by moving the black walnut chancel reredos to the rear of the church and replacing it with one by Tiffany, and by installing a large chancel window designed by Helen Maitland Armstrong. St. Paul’s occupies the site of the first church erected in 1731, then marking the outer reaches of the city. The church housed the first of three Episcopal parishes established under the 1692 Act of Maryland Assembly to form the “mother church” of the local Episcopal congregations.












