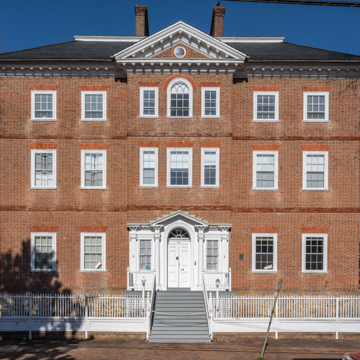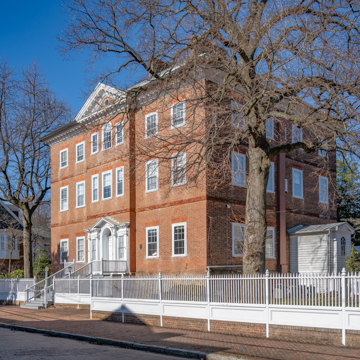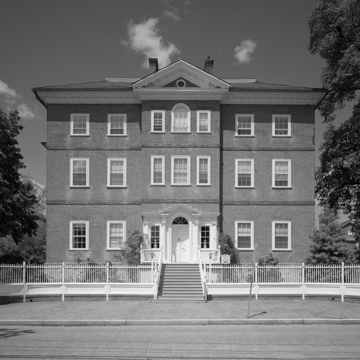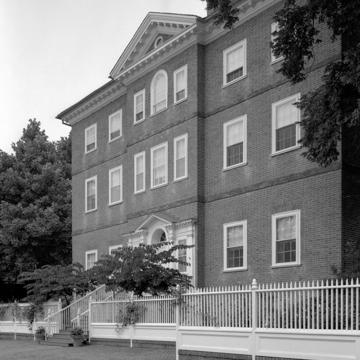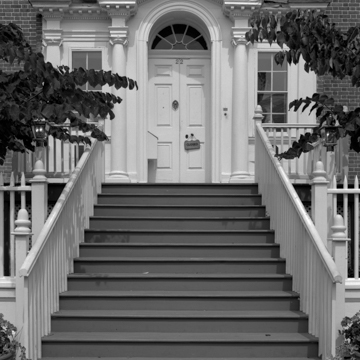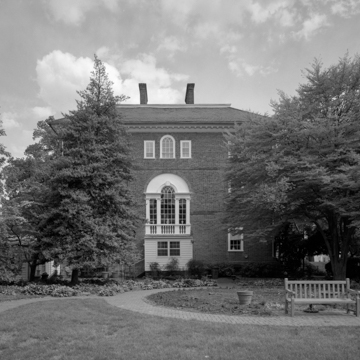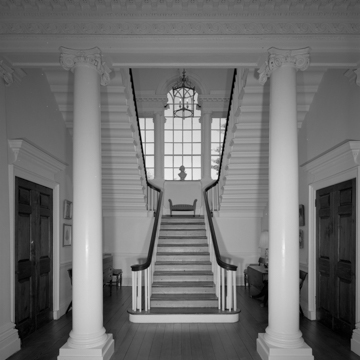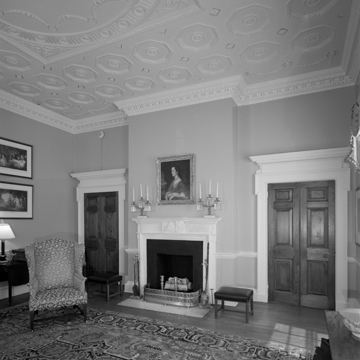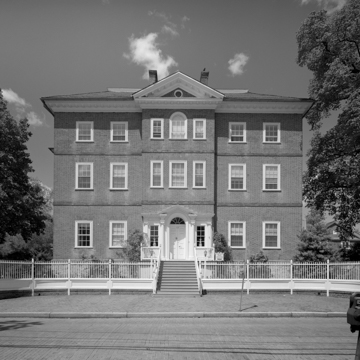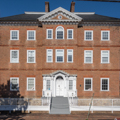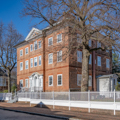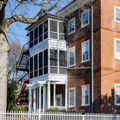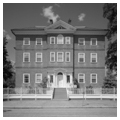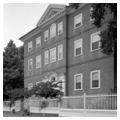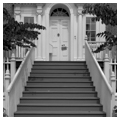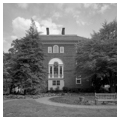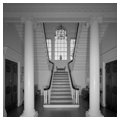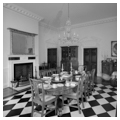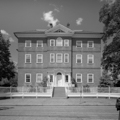This is among Annapolis’s most sophisticated and well-appointed houses and its only full three-story detached colonial-era residence. Resting on a high foundation, it extends an impressive seven bays across. It displays the symmetry and detailing indicative of Georgian architecture to embrace a tripartite facade with a central pavilion surmounted by a dentiled pediment, low-hipped roof, and slab chimneys. The elaborate entrance frontispiece is flanked by sidelights, a pattern mimicked by the tripartite window above. The interior was richly ornamented by some of colonial America’s most skilled craftsmen, including Buckland’s exquisitely carved wood details derived from classically inspired English Palladian design motifs. The elaborate plaster ceilings and cornices were executed by James Barnes and John Rawlings. Recently arrived from England in 1771, they offered plasterwork “as neat as in London.”
The house is also recognized for its sophisticated plan. The most ornamental rooms are the parlor and dining room flanking the hall to the front of the house, with transverse passages separating them from the smaller, informal family sitting and dining rooms to the rear. It is the first time in Annapolis that the dining room replaced the parlor as the best finished room. The expansive central hall is bisected by an entablature with freestanding Ionic columns, beyond which is a monumental stair with a landing lit by an enormous Palladian window. It was the grandest stairway in the region, including individual articulated, seemingly unsupported steps with scrolled soffits.
Begun by Samuel Chase, a signer of the Declaration of Independence and associate justice of the U.S. Supreme Court, the house was completed by planter Edward Lloyd IV as the urban counterpart to his Wye House plantation. Lloyd hired Buckland to resume construction, undertaking the decorative details matched by few other colonial houses. It was later purchased by Judge Jeremiah Townley Chase and occupied by his nieces, including Hester Ann Chase Ridout. In 1883, she bequeathed the house to St. Anne’s Episcopal Church as a home for impoverished elderly women in recognition of the lack of social services then available. The first-floor rooms are available for touring by appointment.
References
Beirne, Rosamond Randall, and John Henry Scarff. William Buckland, 1734–1774; Architect of Virginia and Maryland. 2nd ed. Maryland and Virginia: Board of Regents, Gunston Hall and Hammond-Harwood Association, 1970.
Carson, Cary, and Carl R. Lounsbury. The Chesapeake House: Architectural Investigation by Colonial Williamsburg. Chapel Hill: University of North Carolina Press, 2013.
Miller, Marcia, and Orlando Ridout, V, et. al. Architecture in Annapolis. Annapolis: Vernacular Architecture Forum and Maryland Historical Trust Press, 1998.
Snell, Charles, and Patricia Heintzelman, “Chase-Lloyd House,” Anne Arundel County, Maryland. National Register of Historic Places Inventory–Nomination Form, 1971 (revised 1974). National Park Service, U.S. Department of the Interior, Washington, D.C.















