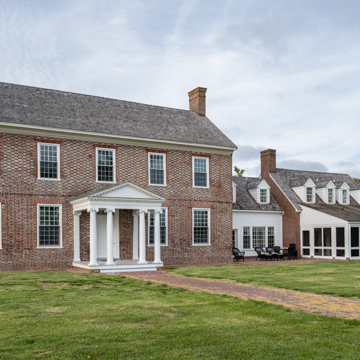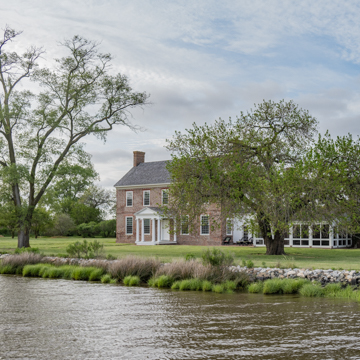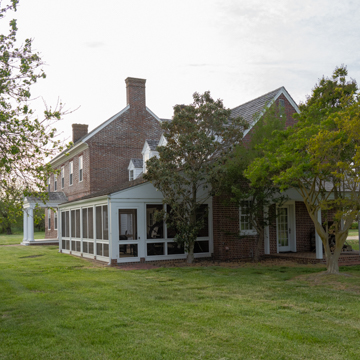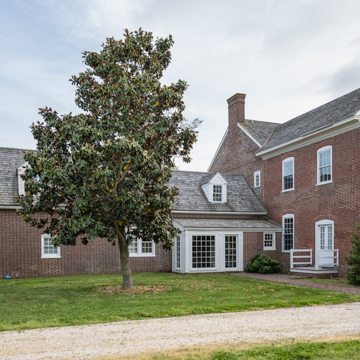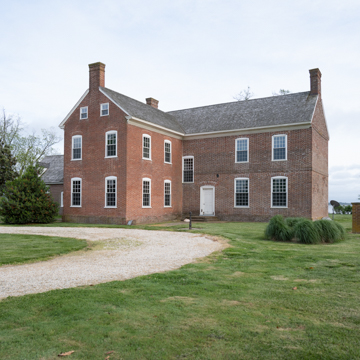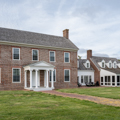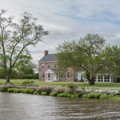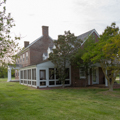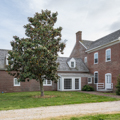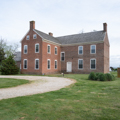This is one of Somerset County’s most elaborate mid-eighteenth-century plantation houses and a distinguished representative of the area’s rich decorative brickwork. Almodington includes glazed headers and checkerboard patterns, as well as gauged brick segmental lintels with alternating glazed bricks and ornamental belt courses. It likewise boasts rare plaster cove cornices, original twelve-over-twelve sash windows, and a pedimented, Ionic-columned Georgian porch.
Situated on the Manokin River, the house was built for John Elzey II on the Almodington tract patented for his grandfather, John Elzey in 1663. This area, known as Manokin Hundred, and neighboring Monie and Great Annemessex hundreds had the largest number of brick dwellings and those over a thousand square feet than anywhere else in Somerset County. Almodington represents the emergence of the brick, two-story, single-pile, center-passage house, superseding the frame, one-and-a-half-story, hall-and-parlor-plan dwellings of previous generations. Such houses foretold of the development of even more complex, double-pile Georgian houses, such as Ratcliffe Manor.
References
Touart, Paul B., “Almodington,” Somerset County, Maryland. National Register of Historic Places Inventory–Nomination Form, 1986. National Park Service, U.S. Department of the Interior, Washington, D.C.
Touart, Paul B. Somerset: An Architectural History. Annapolis and Princess Anne: Maryland Historical Trust and Somerset County Historical Trust, 1990.







