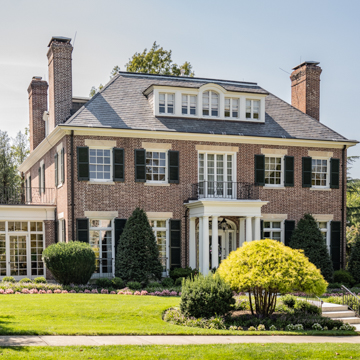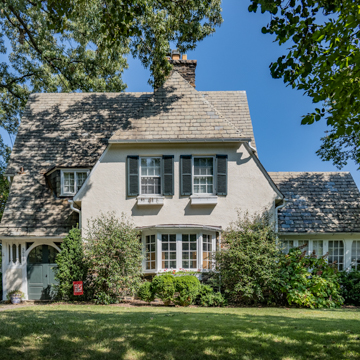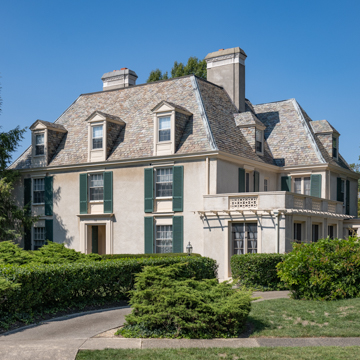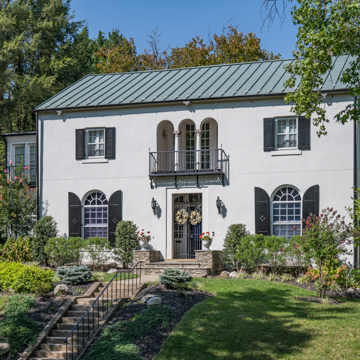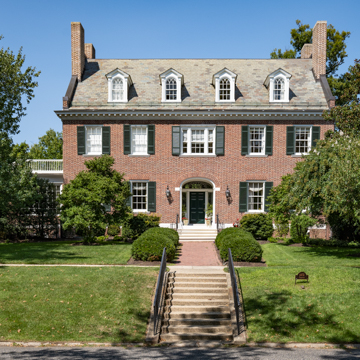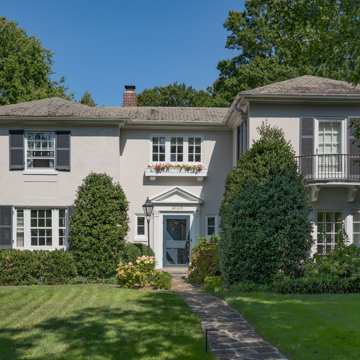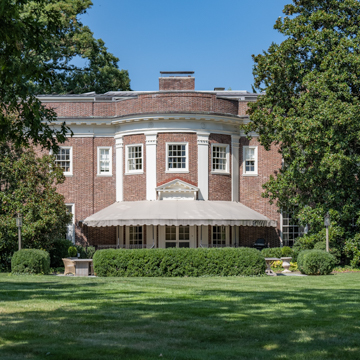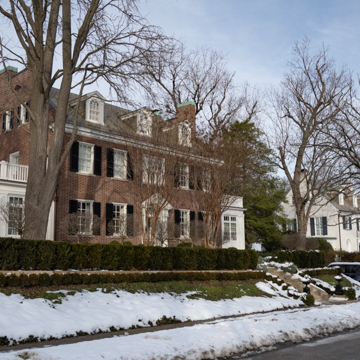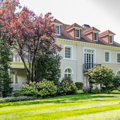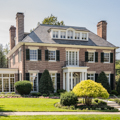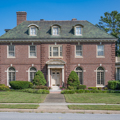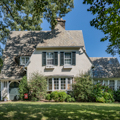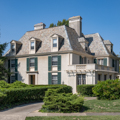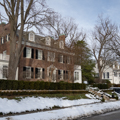Guilford was developed by a division of the Roland Park Company as Baltimore’s premier residential suburb, named for the country estate that preceded it. The comprehensively planned community encompassed a landscape plan developed by Olmsted Jr. to include winding streets, sidewalks, lush landscaping, three communal parks, and ten smaller private parks reached by rear gardens. Main thoroughfares run north and south, while secondary roadways curve to follow the site’s natural topography, a characteristic important to the Olmsted design philosophy. The plan likewise included such up-to-date infrastructure as sewage and water systems, gas lines, and buried electrical and telephone lines. The architectural tone of the neighborhood was set by Palmer, the company’s chief architect from 1907 to 1920, who designed early “show houses.” Palmer and Bouton traveled to Europe in 1911 to study the domestic architecture and gather ideas that would contribute to the character of the community, encompassing a variety of revival styles. Along with partner William D. Lamdin, Palmer designed over 150 such houses in Guilford, including examples of Italian Renaissance Revival (1914; 4014 Greenway), Jacobean Revival (1913; 4001 Greenway), Colonial Revival (1914; 4100 Greenway), Classical Revival (1914; 3701 Charles Street), English Arts and Crafts (1914; 3911 Juniper Street), and French Renaissance Revival (1916; 16 Charlcote Place) styles. Palmer also designed Tudor Revival houses (1913) on Bretton Place and Chancery Square along the community’s eastern border.
Examples of other noted architects and their work include Laurence Hall Fowler (1914; 205 Wendover Road), Edward H. Glidden (1922; 8 Bishop’s Road), Mottu and White (1914; 4402 Greenway), Howard Sill (1927; 204 E. Highfield Road), Bayard Turnbull (1922; 4101 and 4105 Greenway), Guy Lowell (1922; 8 Charlcote Place), and John Russell Pope (1914; 15 Charlcote Place).





