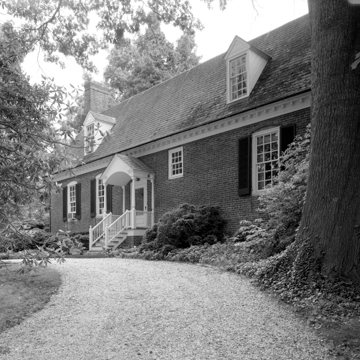Erected in three major building campaigns spanning just over a quarter century, Holly Hill encompasses the oldest surviving dwelling in Maryland, dated through dendrochronology. The story-and-a-half, frame, hall-parlor core embraces English building traditions manifested in typical Chesapeake house form. Massive internal brick end chimneys ornamented by recessed panels and a steeply pitched gable roof are indications of its English design origins. An eighteen-foot-square addition provided a central passage that mediated between public and private spheres. As a further genteel upgrade, the house was encased in Flemish-bond brick. Finally, a corresponding perpendicular brick wing was added, introducing a formal parlor, stair hall, and dining room, reserving the older section for the family’s private use. The new section incorporated such refined elements as a built-in cabinet, faux-marbling, and wood paneling with four painted landscapes, including one of Holly Hill. The evolution of Holly Hill from a simple hall-parlor house to a significantly enlarged and far more sophisticated one is indicative of larger patterns of development within the Chesapeake. The original house was built by prominent Quaker merchant and planter Richard Harrison for his son Samuel, who was responsible for its later expansion.
You are here
HOLLY HILL
If SAH Archipedia has been useful to you, please consider supporting it.
SAH Archipedia tells the story of the United States through its buildings, landscapes, and cities. This freely available resource empowers the public with authoritative knowledge that deepens their understanding and appreciation of the built environment. But the Society of Architectural Historians, which created SAH Archipedia with University of Virginia Press, needs your support to maintain the high-caliber research, writing, photography, cartography, editing, design, and programming that make SAH Archipedia a trusted online resource available to all who value the history of place, heritage tourism, and learning.















