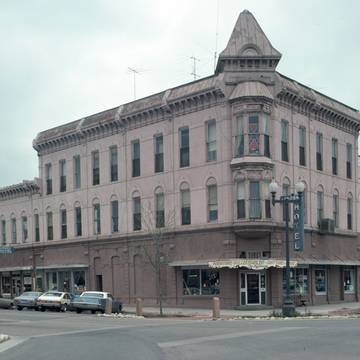William Quayle designed this eclectic Victorian edifice as the Loomis and Andrews Block, housing a Masonic lodge on the third floor and the Poudre Valley National Bank on the first. He used local sandstone trim and ornamental stone pilasters beneath an elaborate pressed metal cornice. Note the distinctive clipped corner entry with a two-story oriel crowned by a prominent corner tower with a bell-shaped hood. This became the Linden Hotel in 1904 when the matching wings were added.
You are here
Linden Hotel
If SAH Archipedia has been useful to you, please consider supporting it.
SAH Archipedia tells the story of the United States through its buildings, landscapes, and cities. This freely available resource empowers the public with authoritative knowledge that deepens their understanding and appreciation of the built environment. But the Society of Architectural Historians, which created SAH Archipedia with University of Virginia Press, needs your support to maintain the high-caliber research, writing, photography, cartography, editing, design, and programming that make SAH Archipedia a trusted online resource available to all who value the history of place, heritage tourism, and learning.










