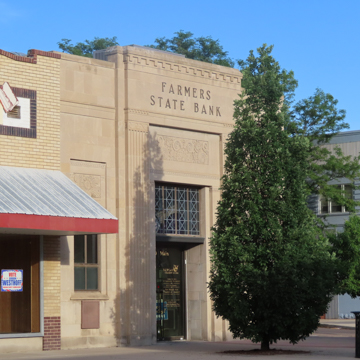The Denver architect of the county courthouse also created this classically derived, single-story building of buff Indiana limestone in smooth ashlar blocks. The little-altered bank combines a vertical Art Deco feeling with horizontal zigzag banding above windows. Both street elevations have slightly protruding central bays with modest raised parapets and dentiled cornices. On the narrow west facade, double doors are recessed between flat, fluted pilasters with plain plinths and stylized capitals, and the entry and window transoms feature carved floral patterns. Art Deco facades also grace the
You are here
Farmers State Bank
1930, Eugene G. Groves. 300 Main St. (southwest corner of Kiowa Ave.) (NR)
If SAH Archipedia has been useful to you, please consider supporting it.
SAH Archipedia tells the story of the United States through its buildings, landscapes, and cities. This freely available resource empowers the public with authoritative knowledge that deepens their understanding and appreciation of the built environment. But the Society of Architectural Historians, which created SAH Archipedia with University of Virginia Press, needs your support to maintain the high-caliber research, writing, photography, cartography, editing, design, and programming that make SAH Archipedia a trusted online resource available to all who value the history of place, heritage tourism, and learning.










