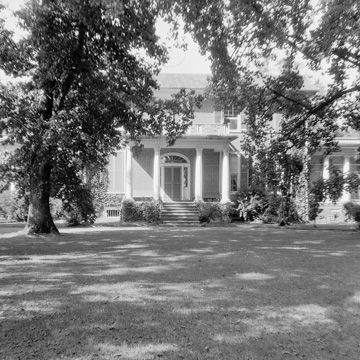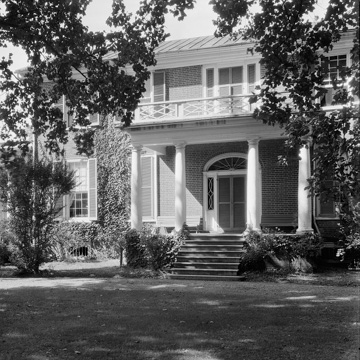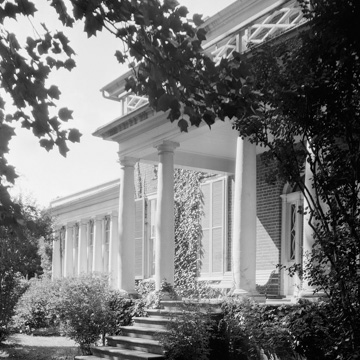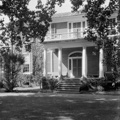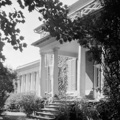Castle Hill is a well-known landmark. It was built in two sections, the first a story-and-a-half frame dwelling with seven bays constructed for Dr. Thomas Walker. Traditional in plan, it typifies the houses of the upper Piedmont gentry. Connected by an ell to the south is a two-story Jeffersonian block, built—and presumably designed—by a university workman, John M. Perry. The owner was William Cabell Rives, minister to France, U.S. senator, and Confederate congressman. In the 1840s another Jefferson workman, William B. Phillips, added rooms at either end of the 1820s block. In the 1940s Charlottesville architect Marshall Swain Wells “colonialized” parts of the interior. Also notable are the landscaped grounds and several outbuildings, some of which date to the eighteenth century.
You are here
Castle Hill
1764. 1823–1824, John M. Perry. 1844, William B. Phillips. c. 1940, renovations, Marshall Swain Wells. VA 231, Cismont vicinity, Keswick. Not visible from the road; open occasionally
If SAH Archipedia has been useful to you, please consider supporting it.
SAH Archipedia tells the story of the United States through its buildings, landscapes, and cities. This freely available resource empowers the public with authoritative knowledge that deepens their understanding and appreciation of the built environment. But the Society of Architectural Historians, which created SAH Archipedia with University of Virginia Press, needs your support to maintain the high-caliber research, writing, photography, cartography, editing, design, and programming that make SAH Archipedia a trusted online resource available to all who value the history of place, heritage tourism, and learning.














