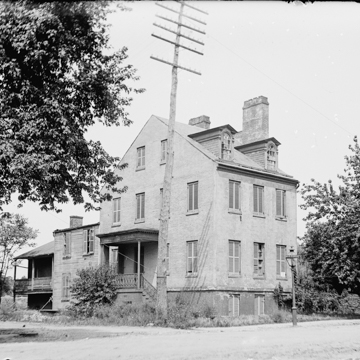Some of the features of the freestanding Maples (see CN37) house are repeated in row houses of the period, such as the Carbery house. This three-bay house, with its sidegable roof, splayed window lintels, and minimal decoration, is typical of the houses built in either brick or wood for the first half of the nineteenth century on Capitol Hill.
You are here
Carbery House
If SAH Archipedia has been useful to you, please consider supporting it.
SAH Archipedia tells the story of the United States through its buildings, landscapes, and cities. This freely available resource empowers the public with authoritative knowledge that deepens their understanding and appreciation of the built environment. But the Society of Architectural Historians, which created SAH Archipedia with University of Virginia Press, needs your support to maintain the high-caliber research, writing, photography, cartography, editing, design, and programming that make SAH Archipedia a trusted online resource available to all who value the history of place, heritage tourism, and learning.




















