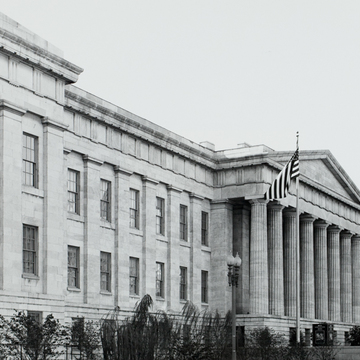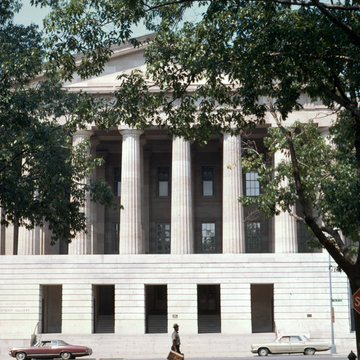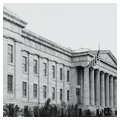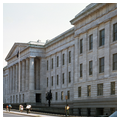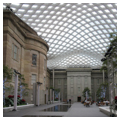You are here
Smithsonian Institution, National Museum of American Art, National Portrait Gallery
The site chosen for the Patent Office in the 1830s had been allocated on L'Enfant's plan
On 4 July 1836, Andrew Jackson selected a design proposed by Ithiel Town of New York and William P. Elliot, Jr., a young Washington architect who had been trained by George Hadfield. Town and Elliot's plan was for a rectangular building with a courtyard, which could be constructed wing by wing as needs dictated and resources allowed. On the same day Jackson placed Robert Mills in charge of construction. Mills immediately modified some details of the winning design, which in general form was similar to his own proposal, a temple of “massy” proportions (probably Greek Doric, as Town's and Elliot's design) that intersected a rectangular block. In 1851 Mills's and Elliot's dispute over authorship of the design was carried on in the pages of a new national magazine, the Scientific American.
Like the Treasury Building (see WH04), the thirty-year period of construction of the Patent Office is reflected most noticeably on the interiors and barely discernable on each facade with the exception of the south wing, which was the first to be constructed. This portico and its flanking walls are the only substantial architectural fragment left in the city where the color and texture of Aquia, Virginia, sandstone, the material from which the early public buildings were mandated by law to be built, is still visible. When the marble wings were built in the 1850s the sandstone was painted white; earlier painting of external walls at the White House and Capitol had served as an effective vapor barrier.
The streets were lowered around the Patent Office during nineteenth-century public works projects, particularly those undertaken during the 1870s. As a result the building now sits several feet higher than the surrounding cityscape, little of which dates from such an early period. In addition, the present gray granite south entrance—caused by removal of a monumental staircase in 1936 when F Street was straightened—stands in sharp contrast to the color and texture of the brown sandstone portico and walls above and around it and the white marble wings. Once an integrated design that sat comfortably on its site, the building when now viewed along its principal axis seems an unhappy assemblage of barely related parts.
Each of the four facades is composed of similar giant Doric porticoes centered on walls articulated by wide Doric pilasters and terminated by pavilions. The north and south facades have octastyle porticoes; those on the east and west are hexastyle. Each is distinguished by a different entrance sequence: on the south, entry is through the base directly under the portico, on the east via a steep staircase that splays out in front of rusticated cheek blocks, on the north by a wide staircase contained between two low walls, and on the west by a shallow staircase divided into two parts by a short segment of rusticated wall. Thus they together represent a veritable catalog of possible monumental portico entrances.
In 1849 Mills was named architect of the Patent Office Extension, which commenced with the east wing. His design in marble for its 402-foot length created unpedimented square corner pavilions for the east and wings. In order to maximize interior space yet still retain a major staircase on the future north wing, Mills made adjustments to the fenestration pattern on the east wing, gradually increasing the space between the windows from south to north. In 1852, after Mills had carried the walls to the third floor, he was replaced by Thomas U. Walter, a result of the fourth and last of the politically motivated congressional investigations Mills had undergone since his arrival in Washington in 1830. It effectively brought his career as a public architect to a close. Walter was then placed in charge of constructing both the west and north wings; he introduced shallow pediments above the pavilions on the north and west wings. Walter's assistant, Edward Clark, was in charge of completing the west wing.
The interiors of each wing differ in their spatial configuration, structural principles, and architectural articulation. Mills's major change
Mills's south wing rooms consist of office cells on the east half and open, colonnaded halls on the west, originally storage on the ground level but a gallery to display patent models on the main story. The entire third floor of the south wing, designed by Mills as additional gallery space, was taller in proportion to the main-floor gallery but was organized in the same manner. Barrel-vaulted bays faced the windows with groin vaults down the center carried by columns that divided the rooms into thirds. The squat, massive Greek Doric columns that remain on the second story have fluted necking bands and bases, a detail Mills borrowed from those at the Temple of Apollo at Delos. The two lower floors of the east wing were designed for offices while the third floor, one vast room carried on tall square columns, was for additional gallery space.
Walter's north and west wing interiors continued the regularized office cells initiated by Mills, but they and the central halls were roofed following rectilinear trabeated principles rather than the curved arcuated ceilings of Mills's sections. Shallow brick arches run between cast-iron beams that span the hallways and each office to create a totally different spatial effect. Half of the north wing entrance hall was designed by Walter as a double story vestibule, its rectilinearity emphasized by two levels of pilastered walls and its flat ceiling.
In 1877 iron roof girders in the west wing buckled when the top floor in that area caught fire. Although the damage did not extend to the top floor of the south wing, both large model rooms in the south and west were rebuilt in a Victorian style following designs by Adolf Cluss and Paul Schulze. The decorative appearance of the south wing's model hall, including stained-glass windows and paint and stencil scheme, date from a 1976 renovation, in which historical accuracy was not attempted. The Minton tile floor is original, as are the major architectural elements. Cluss and Schulze divided the wing into two double-story side areas with a single-story domed central vestibule. Cast-iron round columns stand on top of square piers to support iron balconies in the side areas. The elaborate cast-iron capitals and the brackets above them reflect Cluss and Schulze's belief (derived from French Néo-Grec thinking) that when iron replaced the traditional building materials of wood and stone, its structural and decorative characteristics should not imitate earlier forms and principles. Instead iron, mass produced in parts and then bolted together, should have a hard-edged, mechanistic quality, evidenced by the stylized plant forms of the capitals. Iron's tensile strength should be exploited visually by showing its different structural properties, seen here in the brackets and beams they help support.
The relief panels and portraits in the model hall were designed by Czechoslovakian-born sculptor Caspar Buberl and cast in Keene's white cement. The four roundel portraits are of early American inventors: Benjamin Franklin, Thomas Jefferson, Robert Fulton, and Eli Whitney. The three panels on the north wall are allegorical depictions of Fire, Electricity and Magnetism, and Water; those on the south wall are Agriculture, Industry and Invention, and Mining. (Pamela Scott)
Writing Credits
If SAH Archipedia has been useful to you, please consider supporting it.
SAH Archipedia tells the story of the United States through its buildings, landscapes, and cities. This freely available resource empowers the public with authoritative knowledge that deepens their understanding and appreciation of the built environment. But the Society of Architectural Historians, which created SAH Archipedia with University of Virginia Press, needs your support to maintain the high-caliber research, writing, photography, cartography, editing, design, and programming that make SAH Archipedia a trusted online resource available to all who value the history of place, heritage tourism, and learning.

