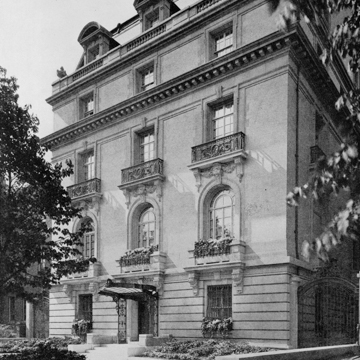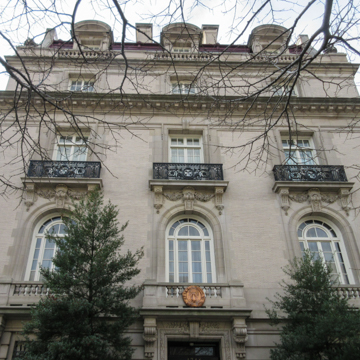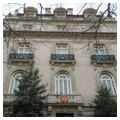You are here
Embassy of Canada
At 59 feet wide and 80 feet tall, the facade of the Moore House is a greatly enlarged version of a typical three-bay row house composition. Within this seemingly restrictive model, the architects created a complex and highly successful interplay between the three bays and sets of twos. Two main stories marked by tall French windows open onto two sets of balconies, limestone on the second story and wrought iron on the third. Two “attic” stories, each defined by a full (but different) entablature, comprise fully one-third of the building's height. Two side bays, treated in the same elegant manner as those on the front, are visible from the street. Buff brick walls in
Writing Credits
If SAH Archipedia has been useful to you, please consider supporting it.
SAH Archipedia tells the story of the United States through its buildings, landscapes, and cities. This freely available resource empowers the public with authoritative knowledge that deepens their understanding and appreciation of the built environment. But the Society of Architectural Historians, which created SAH Archipedia with University of Virginia Press, needs your support to maintain the high-caliber research, writing, photography, cartography, editing, design, and programming that make SAH Archipedia a trusted online resource available to all who value the history of place, heritage tourism, and learning.

















