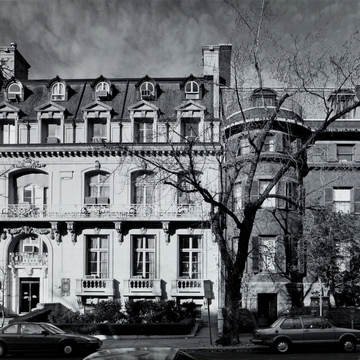You are here
Embassy of India
The setting of the Murray House, part of the continuous urban fabric rather than isolated in its own grounds, contributes to its cosmopolitan European character. Its facade is a particularly coherent, rich, and assured design. Two main floors predominate, each with tall, wide windows overlooking balconies; individual stone balustrades stand before French doors below and an elegant wrought-iron screen spans the entire facade above. All are supported by ornately carved brackets; these, as well as the mascarons over the first-floor windows, garland above the entrance, and cartouche over the window above the door, provide sculptural counterpoints to linear layered walls. In Chase and Ames's hands limestone, whether carved or flat, curved or rectilinear, becomes a particularly supple material, capable of being architectonic yet astylar, solid yet light. The asymmetries of their design are subtle but contribute greatly to its quality: vertically the wide entrance bay on the left occupies two bay widths, horizontally the entrance is sunken below the
Writing Credits
If SAH Archipedia has been useful to you, please consider supporting it.
SAH Archipedia tells the story of the United States through its buildings, landscapes, and cities. This freely available resource empowers the public with authoritative knowledge that deepens their understanding and appreciation of the built environment. But the Society of Architectural Historians, which created SAH Archipedia with University of Virginia Press, needs your support to maintain the high-caliber research, writing, photography, cartography, editing, design, and programming that make SAH Archipedia a trusted online resource available to all who value the history of place, heritage tourism, and learning.






