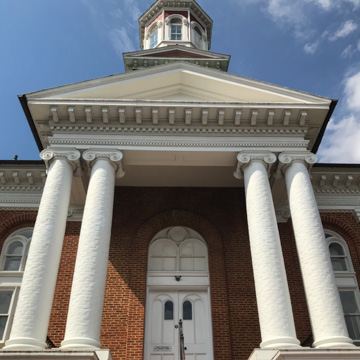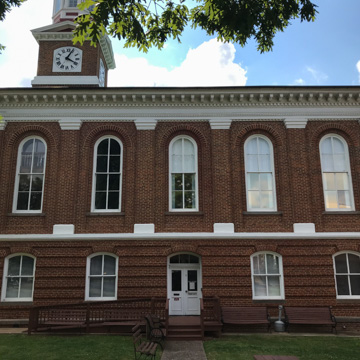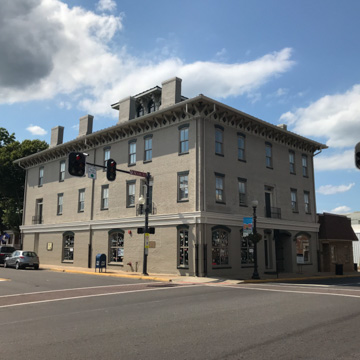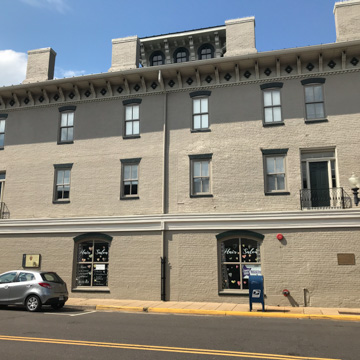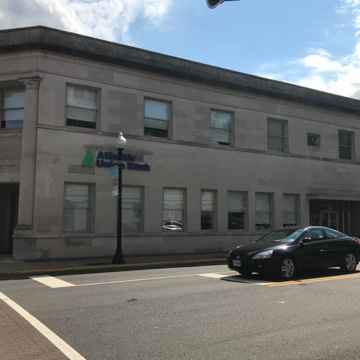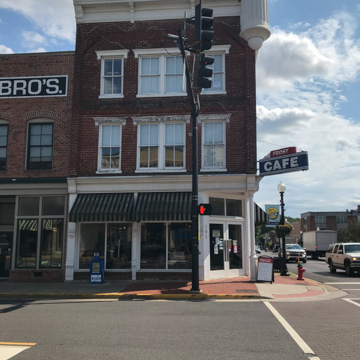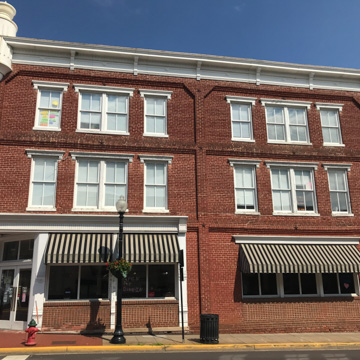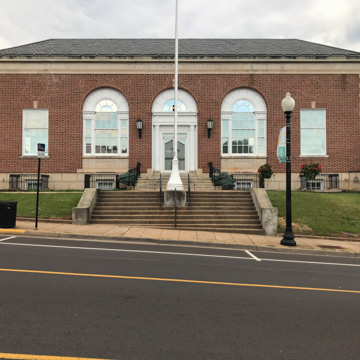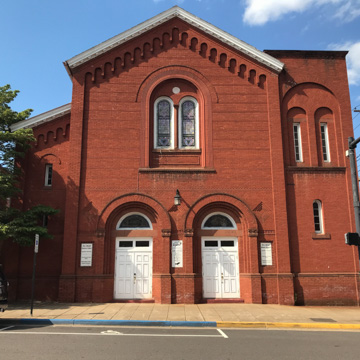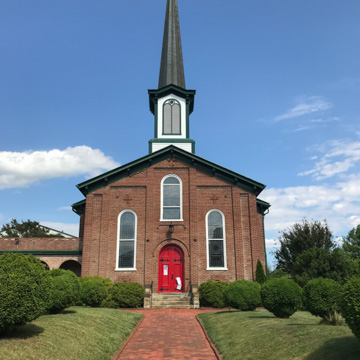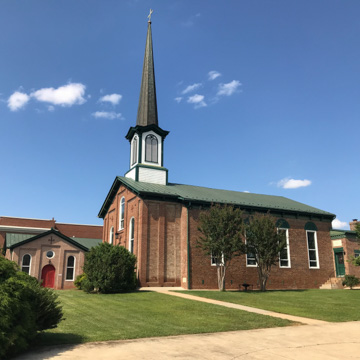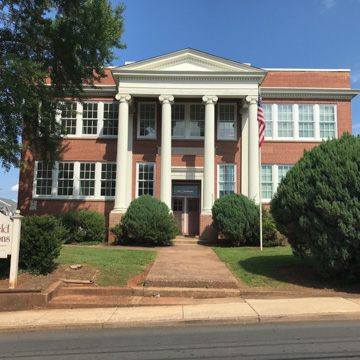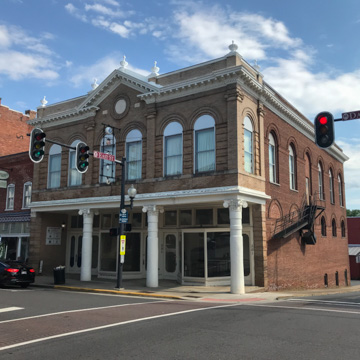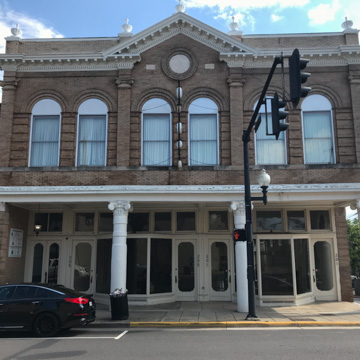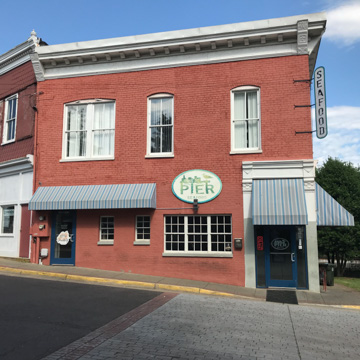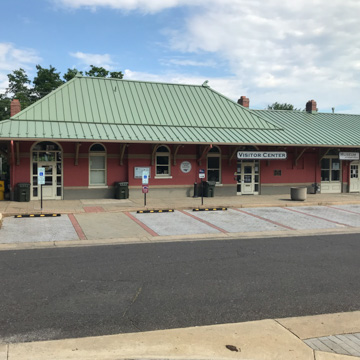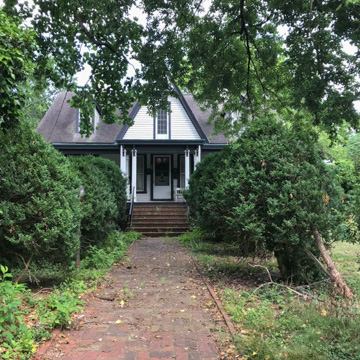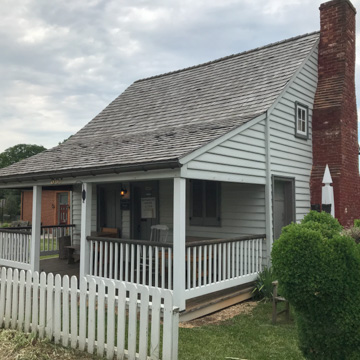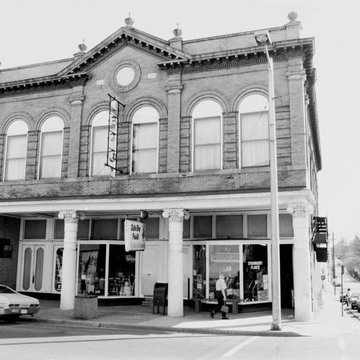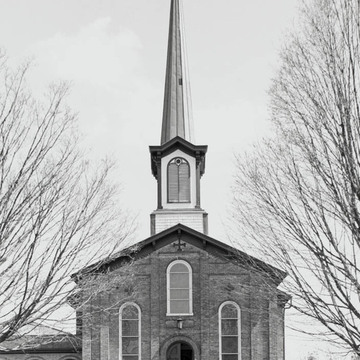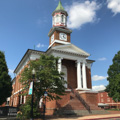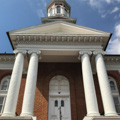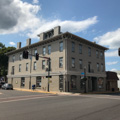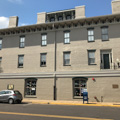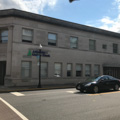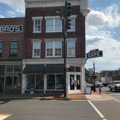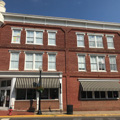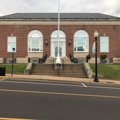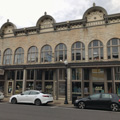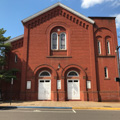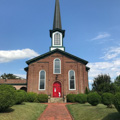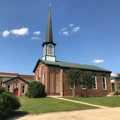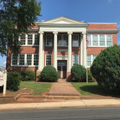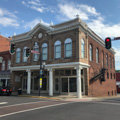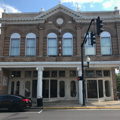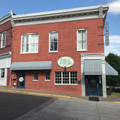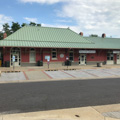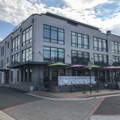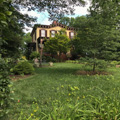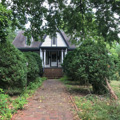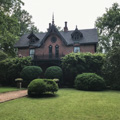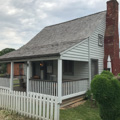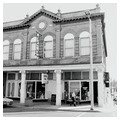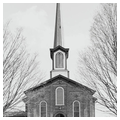The following tour begins at the courthouse and moves through the commercial and civic section and concludes with a principal residential street.
The Culpeper County Courthouse (1870–1874, Samuel Proctor; West Davis Street at the northeast corner of West Street) is the third courthouse to occupy the site. Proctor, a local builder who apparently acted as the architect, constructed the red brick, white-trimmed edifice for $18,700, which was the highest cost for a building in Culpeper until well into the twentieth century. Proctor's design illustrates the continuing attraction of the Roman temple form for rural Virginians even after the Civil War and foreshadows the easy acceptance of Colonial Revival and American Renaissance idioms at the turn of the twentieth century. With its tower and cupola, the building could be mistaken for a church. Proctor's design also contains elements of mid-nineteenth-century French-influenced design, such as stacked arched windows and heavy moldings, in a manner like that of Brooks Hall at the University of Virginia. Remains of frescoes by Joseph Oddenino are on the interior.
The A. P. Hill Boyhood Home (c. 1770; remodeling, 1889; c. 1970; 102 North Main Street, northwest corner of Davis Street) helps to define the town's crossroads. The large, bulky, Italianate structure is the most prominent historic site in downtown. Both Civil War General Ambrose P. Hill and Revolutionary War General Edward Stevens lived here. Across, on the southwest corner, is the former Second National Bank (1913, Holmboe and Lafferty; 102 South Main Street), banker's style, with massive Doric columns and a truncated corner entrance. The southeast corner is held down by Gayheart's Drugs (Booton Building) (1898, 101 East Davis Street), an Italianate commercial block with a giant fascialike finial at the top. Farther north on Main Street are the County of Culpeper Offices (U.S. Post Office) (1932, Louis A. Simon, Supervising Architect, U.S. Treasury Department; 302 North Main Street), an elegant Colonial Revival structure in red brick with white trim.
Among the buildings on East Davis Street, several are especially noteworthy. The Martin Furniture Building (Farmers and Merchants
The Columns apartments (formerly the Ann Wingfield School) (1929, School Buildings Service, State Department of Education; 1985, remodeling; 201 North East Street), so named because of its colossal Ionic portico, is typically Colonial Revival. Back on Davis Street, the Fairfax Masonic Building (1902; 201 East Davis Street) is the visual triumph of downtown with its ornamented parapet, finials, and rusticated Composite columns. The James Hotel (1890; 302 East Davis Street) is decayed but representative of the several hotels that used to stand in this area adjacent to the station. The Southern Railway Station (1904, Southern Railway Architects Office; 109 South Commerce Street) anchors one end of the district. Its design is standard, with a dominant, overhanging, double-hipped roof supported by massive carved brackets. Restoration is planned. One block south is the Culpeper Grocery Company Warehouse (1919, William S. Plager; 301 Culpeper Street), a steel-frame structure encased with glass and brick walls and a battlement parapet with terra-cotta caps. The architect, who came from Washington, D.C., specialized in this type of structure.
South East Street was Culpeper's elite residential street in the nineteenth century. The Edward B. Hill House (1855; 501 South East Street) is a large Italianate villa with scored and painted stucco, cast iron and wooden porches, and bracketed cornices. Bearing some resemblance to houses pictured in Samuel Sloan's The Model Architect (1852), it is unusual in its four bays and off-center entrance. The Lawrence-Payne-Chelf House (1852; 605 South East Street), a good example of the cottage orné popularized by A. J. Downing, has lots of wood trim. The Crimora Waite House (1885; 602 South East Street) is also Downingesque, but from much later, and indicates how long his idiom remained popular. On Main Street is the Burgandine House (c. 1749; restored 1997; South Main Street), of log covered by clapboards, which is reputedly Culpeper's earliest house. It is open to the public.















