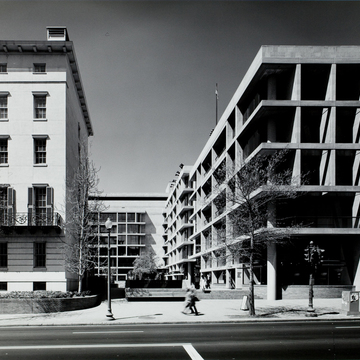The Federal Home Loan Bank Board Building was one of the earliest buildings and plazas designed under the Public Buildings Cooperative Use Act of 1976, which aimed to preserve buildings of historical significance through their use for federal purposes. Architect Max Urbahn designed the L-shaped building, which contains shops on the ground level and offices for the FHLBB above.
The mid-nineteenth-century Winder Building forms the south side of the complex. Between them, an open courtyard, designed by Sasaki Associates, leads to Liberty Plaza and a reflecting pool/skating rink and makes possible a dialogue between the two buildings. The curved corner of the new building at the first floor invites the pedestrian, and covered arcades around the pool are appropriate for serving refreshments during warm weather. The gray, reinforced concrete structure was skillfully designed to offer windows of varying widths, patterns of solids and voids, and a gradual stepping up of the building as it extends away from 17th Street. In building elements and color, it echoes the Second Empire Old Executive Office Building across the street. Some of the building's charm lies in the fact that it is lower than many surrounding office structures, a clear acknowledgment of its relationship to the Winder Building. The walkways are carefully placed to encourage pedestrian traffic through the complex.
In addition to the ample sitting areas, exterior landscaping includes a 50 foot-wide, two-tiered waterfall with cascading flows. Also notable are the circular brick planters filled with seasonal plantings situated at the 17th Street entrance.
References
“Liberty Plaza.” The Cultural Landscape Foundation. Accessed May 12, 2020. https://tclf.org/.

