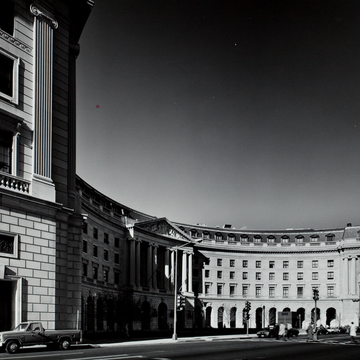The Post Office Building is the vital center of the Federal Triangle group. Here the Grand Plaza, running east-west, is connected to the major north-south thoroughfare of the group, 12th Street, through the 12th Street Circle. The Post Office hemicycle forms half of the circle, while the Internal Revenue Service hemicycle (never completed) was to form the other half. The Federal Triangle plan envisioned a special treatment for 12th Street, with the placement of pylons in the street, a traffic impediment that was never implemented. The pedestrian sidewalk passes under arched openings at the projecting ends of the half circles and continues around the circle through a sidewalk arcade. At the base of the circle, passageways lead to the Grand Plaza. On the other side of the passageway is the mirror image of the Post Office hemicycle, a suitable terminus for the partially enclosed Grand Plaza.
While the circulation pattern of the Post Office is one of its notable features, so is the architectural treatment. The 12th Street
The New York City firm of Delano and Aldrich undertook this project. Made up of former employees of the firm of Carrère and Hastings, Delano and Aldrich established its reputation on private homes for America's wealthiest families. The firm also undertook the United States Government Chancellery at the Place de la Concorde in Paris and, several years after the Federal Triangle project, La Guardia Airport in New York City and the balcony of the White House south portico. No doubt, the firm's familiarity with Paris led it to employ the circular form in the Post Office building. Another source of inspiration could have been the much-published colonnaded crescent-shaped London County Hall on the city's embankment, completed in 1922 after designs of Ralph Knott.

