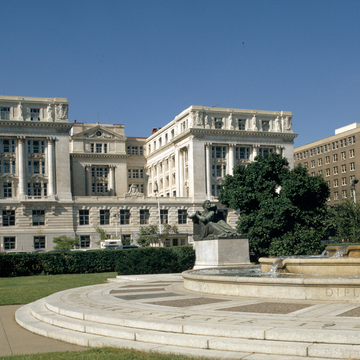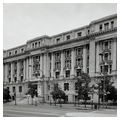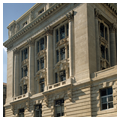Located near the base of the hypotenuse of the Federal Triangle, the District Building resembles a marble outcropping in a limestone bedrock. It was located in the triangle area soon after the issuance of the McMillan Plan of 1901–1902, which suggested that the area be developed as a municipal enclave. The Philadelphia firm of Cope and Steward-son, well known for its collegiate buildings at Bryn Mawr College, Princeton University, the University of Pennsylvania, and Washington University in Saint Louis, won the competition for the building.
A stately symbol for the three District Commissioners and their staffs, the building serves a similar function today for the District of Columbia City Council. The District Building's design was in keeping with the classical theme of the Federal Triangle, but its compact and self-contained character, as well as its municipal functions, were out of sync with a plan that emphasized interrelatedness and federal government uses. The Federal Triangle models called for a monumental
In an architectural setting dominated by gray limestone, the District Building was constructed of white marble (now much yellowed) over a gray granite base. The building is divided into three horizontal planes: a rusticated base of one story and an exposed basement, a three-story shaft or middle section, and an attic story. The horizontal lines are accentuated with belt courses, heavy cornices, and balconies. An elaborate central portal, projecting end pavilions, and monumental Corinthian columns that rise from the third through the fifth stories provide the vertical forces. The three-story shaft is made more complex with a different treatment of window lintels at each story. At the attic level, heroic sculpted male and female figures separate the windows and represent the arts, commerce, science, and statesmanship. At the entablature is a cartouche capped by an eagle and flanked by reclining figures representing justice and law. Although not set within a supportive landscape, the District Building symbolizes the important and dignified role of municipal government in a city dominated by federal government interests.



















