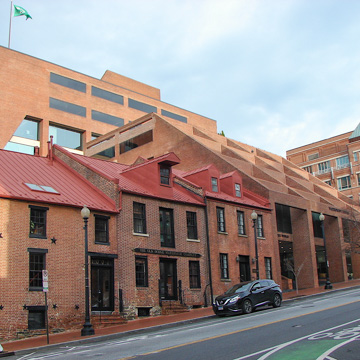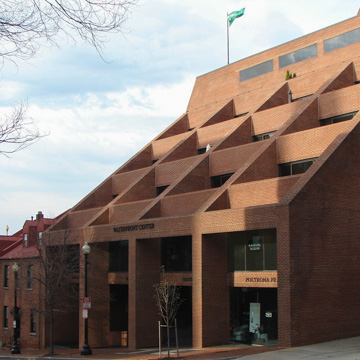Another new development in the waterfront area, this aggressively geometric project conformed to a tightly circumscribed set of design conditions. Hartman-Cox designed the Dodge (now Waterfront) Center to wrap around three late eighteenth- and early nineteenth-century warehouses, which took on the appearance of a retaining wall for the new development. The three buildings,
You are here
Dodge Center
1974–1975, Hartman-Cox. 1000–1006 Wisconsin Ave. NW
If SAH Archipedia has been useful to you, please consider supporting it.
SAH Archipedia tells the story of the United States through its buildings, landscapes, and cities. This freely available resource empowers the public with authoritative knowledge that deepens their understanding and appreciation of the built environment. But the Society of Architectural Historians, which created SAH Archipedia with University of Virginia Press, needs your support to maintain the high-caliber research, writing, photography, cartography, editing, design, and programming that make SAH Archipedia a trusted online resource available to all who value the history of place, heritage tourism, and learning.




