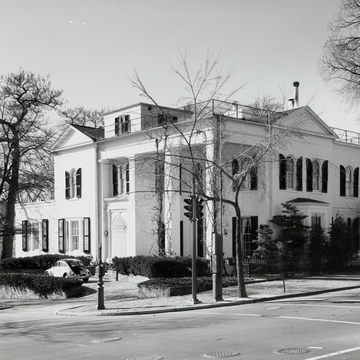This is one of two Italian Villa houses designed by Downing and Vaux in the heights of Georgetown. The second house, designed for Dodge's brother, is nearby on 30th Street. Robert P. Dodge began his career as an engineer for the C & O Canal, later developing business interests with the Georgetown Gas
Dodge commissioned the residence on the mid-nineteenth-century outskirts of Georgetown, an appropriately bucolic setting for a country house. An illustration of it appeared in Calvert Vaux's Villas and Cottages (1857). (It was designed for Robert P. Dodge, not Francis Dodge, as is described in Vaux's book.) The original plan featured a porch tower that rose above the roofline, with the rest of the house arranged asymmetrically around the tower. A veranda along the northeast side of the house abutted the porch tower; the library-bedroom block adjoined the other side of the tower.
Urbanization and changing tastes have altered the Dodge house. Its grounds have been hemmed in by more recent dwellings, and Neoclassical elements have overwhelmed the Italian villa design. The porch tower was shortened and enclosed and the northeast veranda replaced by a two-story porch of large square pillars. Italianate decorative details such as window hood molds and brackets have been removed. The major surviving feature is the ground-floor plan, although the interior decorative features have been modified as well to reflect the exterior alterations. Despite all this, the original design intentions can still be perceived.

