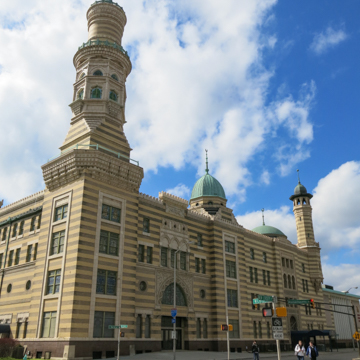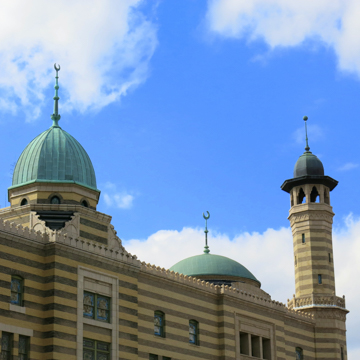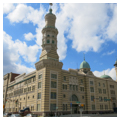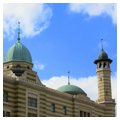You are here
Old National Centre
The Murat Temple was built in two phases, in 1909 and 1922, and is said to be the largest Masonic Shrine in the United States. The 1909 wing contains the Murat Theatre, the oldest existing stage house in downtown Indianapolis. The theater was designed for the Murat Shriners, the most elite of the four Masonic bodies, by prominent Indianapolis architect Oscar D. Bohlen.
The Murat Temple was styled after Islamic architecture of the Middle East and Egypt, particularly the architecture of mosques. The building features an eclectic combination of Moorish and Egyptian Revival elements, including copper onion domes, Moorish arches, and a 208-foot tower in the style of a minaret. The building is situated on the corner of Michigan and New Jersey streets at their intersection with Massachusetts Avenue, the northeastern diagonal avenue that radiates out from the city center. This formerly residential neighborhood was then rapidly developing as a commercial corridor. The minaret serves as a major landmark on the skyline. Diagonally opposite across Massachusetts Avenue is the Athenaeum.
The building is four stories in height with a masonry, steel, and clay tile structure described as “fireproof construction” at the time of its completion. The temple features five bays on the south elevation and nine bays on the east elevation. The facades are composed of bands of tan and yellow brick, and a shallow terra-cotta archivolt denotes the entrance on the east side. Decorative terra-cotta fleur-de-lis crenellations and stained glass windows with a band of terra-cotta lancet arches line both the south and east facades. Tan brick surrounds the eight stained glass openings along the second story of the south facade. Along the south facade, two pairs of double-hung stained glass windows are situated in each bay lining the first, third, and fourth floor. These windows have limestone sills and headers.
The southeast minaret is the building’s most distinctive element, featuring ten sections along its shaft. The tower features bands of decorative terra-cotta with both terra-cotta ogee and Tudor arched windows. Bands of copper railings encircle the second, eighth, and tenth sections of the tower, which lacks the domed roof of the northeast minaret. The southeast minaret is modeled after an Ottoman composite minaret, similar in form to both the Bistam and Ziyar minaret styles. The northeast minaret tower is simpler in form, and is more similar to the meydān minaret in Qom. Star and crescent finials adorn the two center onion domes with a rounded copper finial supporting a brass star and crescent finial atop the southeast minaret. The taller and more southern onion dome is faceted, while the smaller, more northern onion dome is segmental in form.
The interior of the 1909 wing contains the Murat Theatre as well as lobbies and a basement-level ballroom with Islamic-inspired details curiously known as the Corinthian Room. The main auditorium was remodeled in the late twentieth century with the enlarging of the balcony, elimination of box seats, widening of the stage, and covering over of the stained glass windows of the south wall, which were simulated by trompe l'oeil painting.
In 1922, architects Rubush and Hunter designed a northern addition to the theater, featuring Egyptian Revival elements. The interior of this wing contains a large ballroom with a stage, known as the Egyptian Room. This space has lavish Egyptian Revival decoration including intricate hieroglyphic-inspired, hand-painted murals. A ballroom below now serves as the entrance lobby for the building.
In 1968, the Murat Shriners built another addition to the north of the 1922 wing. This modern extension repeats the striped brickwork of the earlier wings but features a flat roof with copper-trimmed eaves, a bank of vertical windows between narrow white fins along the east facade, and a large mosaic tile mural on the north elevation that depicts men riding camels across the desert. Around this time, the Murat Shriners completed their acquisition of the remainder of the block, demolishing nine apartment buildings and several houses to create a large surface parking lot. The Ogden Street alley to the west of the building was vacated at this time.
In 1981, the Murat Temple was listed in the National Register of Historic Places as a part of the Massachusetts Avenue Historic District. In the mid-1990s, the building underwent a remodeling, creating a new entrance in the rear elevation facing the parking lot. The rear elevation, originally facing an alley but now exposed to view, was painted with a 12,000 –square-foot trompe l'oeil mural repeating architectural elements from the other elevations and stylized interpretations of the Egyptian Room.
The building remains a major performance venue for Central Indiana, hosting concerts, musicals, and other traveling shows in the 2,500-seat Murat Theatre and the standing-room-only Egyptian Room, with smaller acts in the more intimate Corinthian Room. The building is a key landmark of the Massachusetts Avenue neighborhood, Indianapolis’s most densely populated urban neighborhood and a regional destination for food, local shopping, and nightlife.
References
Bodenhamer, David. The Encyclopedia of Indianapolis.Indiana University Press, 1994.
Bloom, Jonathan. Minaret: Symbol of Islam, Oxford Studies in Islamic Art VII. Oxford: Oxford University Press, 1989.
”Murat Shriners History.” Murat Shriners Indianapolis. Accessed May 22, 2016. www.muratshrine.org.
“Murat Theater Renovation Summary.” Digital Mayoral Archives. Accessed May 22, 2016. http://uindy.historyit.com.
Writing Credits
If SAH Archipedia has been useful to you, please consider supporting it.
SAH Archipedia tells the story of the United States through its buildings, landscapes, and cities. This freely available resource empowers the public with authoritative knowledge that deepens their understanding and appreciation of the built environment. But the Society of Architectural Historians, which created SAH Archipedia with University of Virginia Press, needs your support to maintain the high-caliber research, writing, photography, cartography, editing, design, and programming that make SAH Archipedia a trusted online resource available to all who value the history of place, heritage tourism, and learning.













