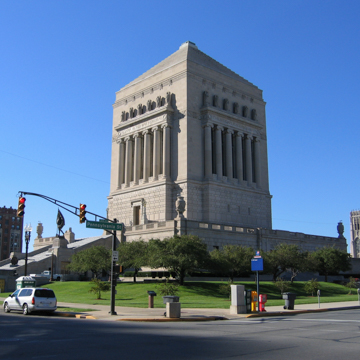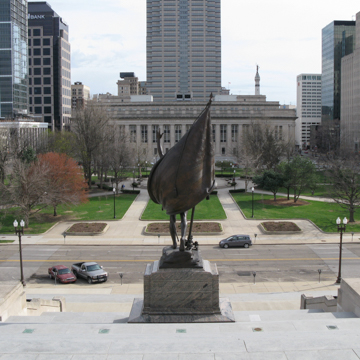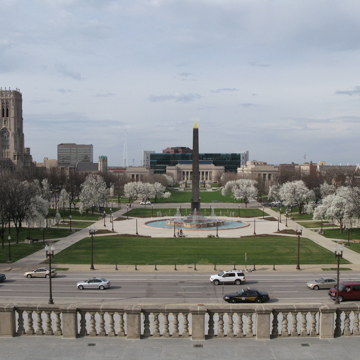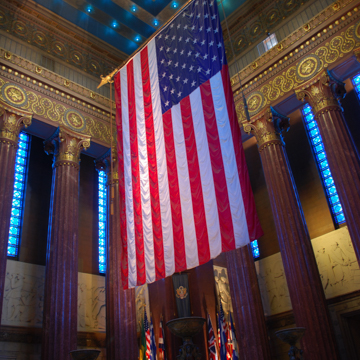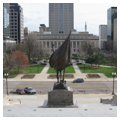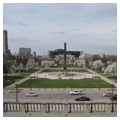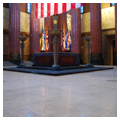You are here
Indiana World War Memorial Plaza
The Indiana World War Memorial Plaza includes a pedestrian mall, several buildings, and multiple memorials that promote patriotism and commemorate Hoosier veterans. The five-block historic landscape is significant as an outstanding example of the classical formality that influenced urban design during the City Beautiful Movement of the early twentieth century. The plaza is also significant as a representation of the influence of the American Legion.
Located just north of the heart of downtown Indianapolis, the Indiana World War Memorial Plaza complex includes a collection of structures significant for their contributions to architecture, landscape design, and public art. A portion of the site on which the plaza sits was part of the original 1821 plat of Indianapolis. University Park, now incorporated into the Memorial Plaza, was set aside for a state university, although that function was never realized. The site instead was filled with buildings for various functions until circa 1860, when they were demolished to make way for a drilling ground for Union troops. After the Civil War, the space was developed into a park, following a national trend that promoted open parks for public use. George E. Kessler, a nationally significant landscape architect responsible for transforming Indianapolis’s public spaces in the early twentieth century, redesigned the layout of University Park in 1914–1920. Most of that layout remains today.
University Park and several memorial statues (including sculptures of Benjamin Harrison and Schuyler Colfax) existed decades before the creation of the Memorial Plaza, but the vision of the American Legion, formed in 1919 by World War I veterans to honor fallen soldiers and to promote American patriotism, completely transformed the blocks starting in the 1920s. Indianapolis veterans successfully pushed for the national headquarters to be located in the city. The American Legion lobbied for the construction of a formal plaza located north of downtown Indianapolis to memorialize veterans. In 1920, the Indiana War Memorial Bill was passed by the state legislature, authorizing $2,000,000 for construction. Preliminary site work began in 1921 followed by a national competition to select an architect.
Cleveland architects Frank B. Walker and Harry E. Weeks, noted for their contribution to public architecture in their home city, won the national design completion. Their original plans included the Memorial Plaza proper and pedestrian mall, two neoclassical buildings to serve the American Legion that flank the plaza to the east and west, a sunken garden, an obelisk square, and the Indiana World War Memorial Building. Their design features a formally arranged plaza that was anchored on the south by the existing Federal Building and to the north by the existing Central Library, both fine examples of early-twentieth-century Beaux-Arts classicism. They also incorporated the existing University Park and public sculpture from the late nineteenth and early twentieth centuries. Their plan followed the precedents of the City Beautiful Movement. Construction began in 1925 and was completed in phases until 1950.
The Indiana World War Memorial Building is the Memorial Plaza’s most impressive structure. Constructed between 1926 and1933, the neoclassical memorial almost fills an entire city block. It was modeled on the tomb of King Mausolos at Halicarnassus, considered to be one of the seven wonders of the ancient world. The building’s entrance, which sits on a tall limestone base, is reached by a monumental set of stairs. Stylized limestone lions carrying shields guard the entrance. Each elevation of this square memorial is ornamented with six Ionic columns that support a Classical entablature and frieze, decorated with bas-relief carvings of stylized eagles. The inscription over the tall double bronze doors reads: “To vindicate the principles of peace and justice in the world.” The opulent interior features Art Deco and Egyptian Revival motifs and includes meeting rooms, an auditorium, and a military museum in the basement. The most striking interior room is the shrine, an awe-inspiring space of reverence. Stairs of Georgia white marble lead up to the shrine, which is located at the top level of the building. The shrine’s walls are lined with sixteen fluted columns of green marble capped with gilded Corinthian capitals and an elaborate frieze. The names of all Indiana World War I veterans and Hoosier causalities from World War II and the Korean and Vietnam conflicts are inscribed on the walls. A large American flag is suspended from the ceiling over the Altar of Consecration, which is covered in brightly colored enamels and ornamented with patriotic imagery. The Star of Destiny light fixture hangs from the ceiling.
The plaza itself is dotted with several works of significant public sculpture, including Pro Patria from 1929. Designed by Henry Hering, this sculpture stands 24 feet tall and was the largest bronze casting made in the United States at the time of its completion. It depicts a young man, reaching upwards, draped with an American flag. Hering intended for it to capture the spirit of a soldier. Obelisk Square, located on the south end of the plaza, features an obelisk of black granite rising from a fountain enclosed in pink marble; the gold leaf cap is a later alteration. Each side of the obelisk’s base, which was also designed by Hering and completed in 1930, includes a bronze bas-relief panel illustrating the nation’s fundamental values of law, science, religion, and education. The sunken garden, installed in 1931, surrounds a black granite cenotaph on a low base of green and red granite. A bronze wreath honors James Bethal Gresham, the first member of the American Expeditionary Forces to die in action in World War I.
Although the neoclassical buildings and public art are individually important, the entire Memorial Plaza is significant as an example of the classical formality and monumental city planning typical of the City Beautiful Movement. The plaza remains largely intact today, and continues to serves its original intention of honoring the veterans who have served our nation.
References
Rollins, Suzanne T., et al., “Indiana World War Memorial Plaza Historic District,” Marion County, Indiana. National Historic Landmark Nomination 1994. National Park Service, U.S. Department of the Interior, Washington, D.C.
Writing Credits
If SAH Archipedia has been useful to you, please consider supporting it.
SAH Archipedia tells the story of the United States through its buildings, landscapes, and cities. This freely available resource empowers the public with authoritative knowledge that deepens their understanding and appreciation of the built environment. But the Society of Architectural Historians, which created SAH Archipedia with University of Virginia Press, needs your support to maintain the high-caliber research, writing, photography, cartography, editing, design, and programming that make SAH Archipedia a trusted online resource available to all who value the history of place, heritage tourism, and learning.
















