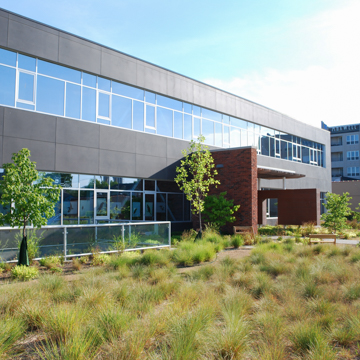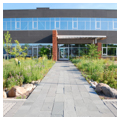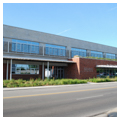You are here
Nature Conservancy Headquarters
The Nature Conservancy Headquarters was one of the first structures in Indiana to be awarded LEED Platinum certification. Located on the east side of downtown Indianapolis, the structure was built in 2010 and has a very low carbon footprint.
The Nature Conservancy began preliminary plans for a new headquarters in the early 2000s. They wanted a location near downtown Indianapolis and purchased the site of a blighted industrial property in a neighborhood undergoing revitalization. Early considerations included rehabilitating the existing warehouse, but those plans were quickly abandoned after structural examinations revealed too many serious defects. Instead, the warehouse was dismantled, with materials reused where possible, and the construction of a sleek modern building commenced. The Conservancy hired Indianapolis-based Axis Architecture, locally known for its sustainable designs that incorporate clean lines and functional spaces. The result was a three-story building constructed of limestone, reclaimed brick, and a cement board siding rain screen system. The wood for the floors, walls, and ceiling were harvested from forests owned by the Conservancy. Two levels of roof gardens, lots of daylighting, and a geothermal well system for heat all help to reduce the building’s carbon footprint.
Design features added to the site by landscape architects Rundell Ernstberger and Associates help to maintain the property’s sustainability. All plantings are native to Indiana and reflect the state’s different ecological regions. Permeable pavement feeds a rain garden that irrigates these plantings. Drainage from the roof is collected and redirected to the building for use as gray water. A rustic brick wall that frames the entrance uses salvaged bricks from the dilapidated warehouse previously occupying the site.
At the conclusion of the $4.5 million project, the simple but elegant design received a 2010 Design Honor Award from AIA Indiana. The judges praised the clear facade, the rich layering of materials, the simple and elegant form, and the successful design of a nature center in an urban setting.
References
“Indiana architects win awards for design work.” AIA Indiana. Accessed June 21, 2016. http://www.aiaindiana.org/.
“Nature Conservancy HQ gets top green certification.” Indianapolis Business Journal, September 27, 2012.
Writing Credits
If SAH Archipedia has been useful to you, please consider supporting it.
SAH Archipedia tells the story of the United States through its buildings, landscapes, and cities. This freely available resource empowers the public with authoritative knowledge that deepens their understanding and appreciation of the built environment. But the Society of Architectural Historians, which created SAH Archipedia with University of Virginia Press, needs your support to maintain the high-caliber research, writing, photography, cartography, editing, design, and programming that make SAH Archipedia a trusted online resource available to all who value the history of place, heritage tourism, and learning.






