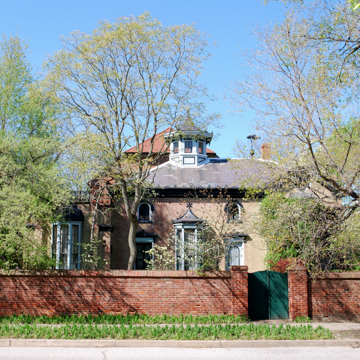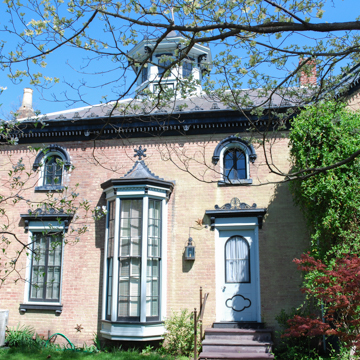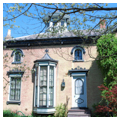You are here
David Dale Owen Laboratory
The David Dale Owen Laboratory was built in 1859 for prominent geologist David Dale Owen (1807–1860), son of social reformer Robert Owen, a pioneering figure of utopian socialism, and Caroline Dale. Owen participated in his father’s secular utopian community at New Harmony, meeting many leading social reformers, scientists, and intellectuals of the period.
Owen completed his formal education as a medical doctor in 1837, but influenced by William Maclure and Gerard Troost, he pursued the study of geology. Owen conducted the first official geological survey of Indiana (1837–1839), and was appointed U.S. Geologist in 1839, leading federal surveys in 1839–1840 and from 1847 to 1851. Owen also served as the state geologist of Kentucky (1854–1857), Arkansas (1857–1859), and Indiana (1850–1860). Owen’s personal laboratory and museum at New Harmony was regarded as the most extensive west of the Allegheny Mountains, with more than 85,000 items at the time of his death in 1860. Owen’s laboratory occupied several buildings in New Harmony over a period of more than 35 years. His first laboratory was in Harmonist Community House No. 1, followed by a second in the remodeled Harmonist Shoe Factory. His third laboratory was in the Harmonist Granary (1814–1822), which he occupied from 1843 to 1856.
The David Dale Owen Laboratory was the fourth building occupied for this purpose and the first to be specifically built for this use. It is sited behind the Harmonist Granary and adjacent to the William Maclure House. The laboratory building was constructed at the height of mid-nineteenth-century Romanticism, when scientific study fell within the intellectual continuum of the arts, which made a Romantic architectural expression fit for a scientific laboratory. Its lively and eclectic exterior reflects the picturesque ideal advocated by tastemakers like A. J. Downing, who suggested that such architecture would harmonize well with the American landscape. The building combines aspects of Gothic Revival, Italianate, Norman Revival, and Greek Revival styles, reflecting the fluid synthesis of Romantic styles during this period and defying the attempts of twentieth-century scholars to fit the building into narrow stylistic categories.
It has been suggested that the building may have been designed by New York architect James Renwick Jr., whose Norman Revival design for the new building of the Smithsonian Institution in Washington, D.C. was favored by David’s brother, Robert Dale Owen (1801–1877), a congressman who helped establish the institution in 1846. Both David and Robert had interacted with Renwick, Robert Mills, and other architects during the design competition. In 1846, it was David who recommended the use of reddish-brown Seneca Creek sandstone for the Smithsonian Institution’s new building.
The David Dale Owen Laboratory presents an asymmetrical yet carefully balanced facade, with oriel windows, cast-iron verandas, paneled pilasters, and punched openings in a variety of shapes and sizes. The walls are of brick, with cast iron used extensively for veranda columns and balustrades, cornice moldings, window hoods, and cresting. A cast-iron reproduction of a trilobite fossil in Owen’s collection was mounted over the front entrance. Divided-lite wood windows include double-hung and casement sash in a variety of configurations. The hipped roof of the main block is of slate with sheet metal hips, while the convex and concave roofs of the oriel windows and cupola are of sheet metal. A circular room in a rear wing reflects the Norman Revival style of the 1850s and is crowned by a large conical sheet metal roof that terminates in a weathervane including three fossil forms—a Paleozoic fish, a sea fan, and a blastoid—reproduced in metalwork.
The laboratory room in the center of the building is a double-height space with an elaborate plaster-ribbed Gothic Revival ceiling. It is lit by a central skylight in the octagonal cupola. A gallery along the east end of the room is said to have been designed to allow for the room’s use as a lecture hall.
David Dale Owen died in 1860, shortly after the completion of the new laboratory. Owen’s extensive collection of fossils and geological specimens was purchased by Indiana University during the presidency of his brother, Richard Owen, but was mostly destroyed by an 1883 fire on campus. The laboratory building was used as a residence by his daughter, Nina Owen Parke, and his nephews, H.P. and E.F. Owen, lived there for many years. The house remains in the Owen family.
References
Anton, H. Maria, and Ronald C. Counts. From the Cincinnati Arch to the Illinois Basin: Geological Field Excursions Along the Ohio River Valley. Boulder, CO: Geological Society of America, 2008.
Bryan, John M. Robert Mills: America's First Architect. New York: Princeton Architectural Press, 2001.
“Geologists.” University of Southern Indiana. Accessed June 27, 2016. https://www.usi.edu/.
Hurdis, Frank D., “New Harmony NHL District Boundary Increase,” Posey County, Indiana. National Historic Landmark Nomination, 2002. National Park Service, U.S. Department of the Interior, Washington, D.C.
Mendinghall, Joseph S., “New Harmony Historic District,” Posey County, Indiana. National Register of Historic Places Inventory-Nomination Form, 1976. National Park Service, U.S. Department of the Interior, Washington, D.C.
Owen, Jane Blaffer. New Harmony, Indiana: Like a River, Not a Lake: A Memoir. Bloomington: Indiana University Press, 2015.
Pitzer, Donald E., and Darryl Jones. New Harmony: Then and Now. Bloomington: Indiana University Press, 2011.
Rabb, Kate Milner. “A Hoosier Listening Post.” Indianapolis Sunday Star, April 22, 1934.
Rapp, George, “Dr. David Dale Owen House,” Posey County, Indiana. Historic American Buildings Survey, 1934. From Prints and Photographs Division, Library of Congress (HABS IN-24-4).
Writing Credits
If SAH Archipedia has been useful to you, please consider supporting it.
SAH Archipedia tells the story of the United States through its buildings, landscapes, and cities. This freely available resource empowers the public with authoritative knowledge that deepens their understanding and appreciation of the built environment. But the Society of Architectural Historians, which created SAH Archipedia with University of Virginia Press, needs your support to maintain the high-caliber research, writing, photography, cartography, editing, design, and programming that make SAH Archipedia a trusted online resource available to all who value the history of place, heritage tourism, and learning.















