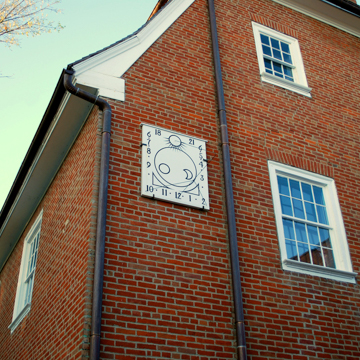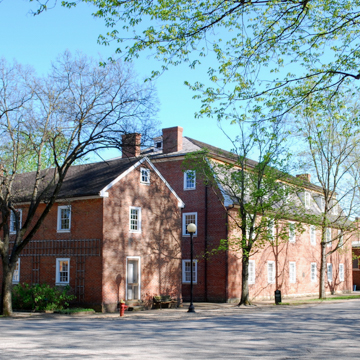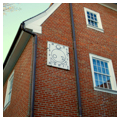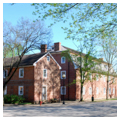You are here
Harmonist Community House No. 2
Among the most impressive of the structures built by George Rapp’s Harmonie Society in New Harmony were the four community houses or Brother Houses (Bruder Hauses), as they were then called. They were also among the most significant spaces. These large, centrally located buildings served as the focus of communal life, not only housing members of New Harmony who had yet to establish families but also providing ample space for concerts, gatherings, and dances. The longest lasting of these was Community House No. 2, which stands today as the office for the New Harmony State Historic Site. House No. 1 was eventually torn down; No. 3 was converted to a hotel and eventually razed; and No. 4 was converted for use as Thrall’s Opera House.
Erected circa 1822, the three-story, gambrel-roofed Community House No. 2 was constructed in the German tradition of fachwerk. While the exterior first- and second-story walls are of load-bearing brick, the third-floor walls and interior framing is characterized by heavy-timber framing filled with soft-fired brick nogging, providing lateral reinforcement as well as sound and thermal insulation. The characteristically German architecture also features “Dutch biscuits,” a method of insulation whereby pieces of wood are wrapped in layers of clay and straw and then inserted into insets between rafters and floor joists; they were finished with plaster and whitewash. The interior of the building contained a central hallway on the first floor that provided access to a large gathering space or feast hall, a kitchen, and other support spaces. Upper floors were carved out into individual boarding rooms.
When the community of New Harmony was sold to Robert Owen for his utopian socialist endeavor, which emphasized early education and character formation, Community House No. 2 was converted for a new use. Between 1825 and 1828, the building served as the home of experimental schools, including the Infant School, for students between two and five years; the Higher School, for students between five and twelve years of age; and the Adult School, for students over twelve years of age. Added to these were institutions such as William Maclure’s School of Industry, which provided direct experience in a practical trade. As during the Harmonist period, Community House No. 2 also continued to support communal activities during Owen’s period of ownership, providing space for dinners and entertainment.
While Owen left New Harmony in 1827, abandoning his experimental community, intellectual pursuits continued to proliferate and, to a large degree, were successful, with both Madame Marie Louise Duclos Fretageot, Pestalozzian educator from Philadelphia, and William Maclure continuing to hold school at Community House No. 2, at least for a short period. Beginning in 1830, portions of the building were converted for a variety of uses, including a hotel, tavern, rooming house, grocery store, hardware store, and print shop. Such changes of use altered the building, including complete remodeling and subdivision of the interior, the addition of porches, and alteration of the building’s fenestration.
In the 1940, the building came under the ownership of the State of Indiana by way of the New Harmony Memorial Commission, charged with facilitating the preservation and interpretation of buildings, structures, and landscapes associated with the communal period of the town’s history. Beginning in 1957, the State of Indiana initiated a sweeping restoration of Community House No. 2, the intent being to return the building to its Harmonist–era appearance. While not anticipated, this restoration program became the first in a multi-decade effort to uncover the original architecture of the building, which resulted in multiple layers of restoration as more precise preservation practices evolved during the late twentieth century. The most recent work was completed between 2008 and 2012, when the building was rehabilitated to better support museum functions.
References
Ball State University. Historic Structure Report for Community House No. 2. Muncie, IN: Center for Historic Preservation, 2007.
Bestor, Jr., Arthur E. Education and Reform at New Harmony. Indianapolis, IN: Indiana Historical Society, 1948.
Carmony, Donald F. and Josephine M. Elliott. “New Harmony, Indiana: Robert Owen’s Seedbed for Utopia .” Indiana Magazine of History 76, no. 3 (1980): 161-261.
Lockwood, George Browning. The New Harmony Movement. New York: D. Appleton and Company, 1905.
Pitzer, Donald E. “William Maclure’s Boatload of Knowledge: Science and Education Into the Midwest.” Indiana Magazine of History 94, no. 2 (1998), 110-137.
Writing Credits
If SAH Archipedia has been useful to you, please consider supporting it.
SAH Archipedia tells the story of the United States through its buildings, landscapes, and cities. This freely available resource empowers the public with authoritative knowledge that deepens their understanding and appreciation of the built environment. But the Society of Architectural Historians, which created SAH Archipedia with University of Virginia Press, needs your support to maintain the high-caliber research, writing, photography, cartography, editing, design, and programming that make SAH Archipedia a trusted online resource available to all who value the history of place, heritage tourism, and learning.













