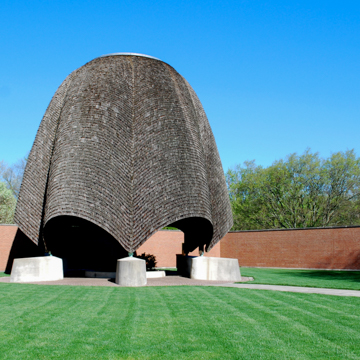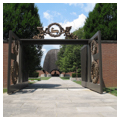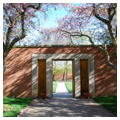Situated on the northern edge of New Harmony, a community established in 1814 by the idealist religious sect known as the Harmonie Society, near the Barrett Gate House, is a space framed by an imposing 12-foot-tall brick wall set in Flemish bond. Measuring nearly 232 feet long and containing a space 130 feet wide, this wall announces a shrine rich in history and conducive to reflection.
Entering from the east, one passes through a sculptured bronze processional gate into a 43-foot forecourt or narthex, framed by the exterior wall and lined along the edges with Golden Rain trees. Extending into the 178-foot main court via an 18-foot flagstone walk bordered by yew hedges (originally one large expanse of stone), one encounters a balcony or loggia to the north, carefully framed with oolitic limestone benches looking out over the Wabash River bottomland. As one continues into the interior of the outdoor sanctuary, the focal point emerges as a parabolic canopy, or baldachin, rising 57 feet from its Bedford limestone monolithic supports and situated on an amethyst-colored granite base. The form of the canopy is established by six interlocking circles, organized around an interior circle and forming an undulating contour that establishes the ridges and valleys of the exterior shell. Its structure consists of a series of laminated wood bents and horizontal ribs that provide lateral bracing and a means for securing the hand-split cedar shakes, a departure from the laminated plywood originally intended.
A 4-foot oculus passes light through the dome, casting a shadow that some say recalls the golden rose often associated with the pioneering Harmonie Society that originally settled the land. Sheltered within is an 1,800-pound bronze sculpture, The Descent of the Holy Spirit, crafted by Lithuanian-born Jacques Lipchitz. An abstract interpretation, the sculpture represents a dove carrying a mantle from which the Virgin Mary emerges with hands outstretched; the mantle is brought down to earth to be received by the lamb below.
The shrine was the vision of Philip Johnson, whose services were secured by Jane Owen, Texas oil heiress and wife of Kenneth Dale Owen, a descendent of Robert Owen, the founder of the utopian socialist community of New Harmony. Owen, with the Robert Lee Blaffer Trust (named for her father), was an important benefactor in New Harmony’s ongoing restoration efforts. She thought of the rebirth of New Harmony not as a place of static remembrance but as a place of modern expression, whereby one could engage, meditate on, and pursue one’s thoughts in the enlightenment spirit of the Harmonie Society and the Owen Community.
In pursuit of her vision, Owen, through her friend Preston Bolton, traveled to Houston to meet Johnson, who was scheduled to present his design for the University of St. Thomas. Impressed by Johnson’s passion for architecture, Owen found the person capable of executing her desire: “I immediately felt that Philip was the one with the kind of poetry in his soul for realizing for me what was only a dream at the time.” Responding favorably, Johnson appears to have found merit in the contemplation of the problem, which came to him during a period of philosophical upheaval. Indeed, having built a career on the virtues of a rigidly rational architecture rooted in the work of his mentor Mies van der Rohe, Johnson found himself in the late 1950s questioning his directive, his individuality, and his ownership of an architecture discretely his own. Such is articulated in a 1959 speech at Yale, during which Johnson expressed his approach as “anti-Miesian,” noting the importance of the need to “thumb your nose in order to exert your poor little ego.” In its place, Johnson would evolve an expressive modernism rooted in the universality of historicism that allowed for interpretation of accepted forms, shapes, and directions, melded into new contexts. It is under such a philosophy that Johnson engaged the design of the Roofless Church.
Client and architect worked alongside each other. The first designs, initiated in 1957, were returned by Owen as too stark and out of context. The final design, though, captured the spirit of her intent to memorialize and evoke the spirit of the communities that preceded the present one, and to evoke a fluid spirituality in a space of reflection, prayer, and service for all communities, regardless of faith. It created a contextually relevant religious space for New Harmony’s future, with services under the open sky, a concept dating to outdoor churches of the circuit riders. Hence the name, the Roofless Church.
Dedicated on May 1, 1960, ceremonies for the shrine were presided over by Dr. Pitney VanDusen of Union Theological Seminary in New York and were followed by a picnic. People of all denominations were invited to partake, to reflect, and to engage. Although a small chapel was originally conceived as part of the site by Owen, it was never completed. In 1992 the original limestone blocking throughout the sanctuary was replaced with turf. Over time, the nonsectarian spirituality of the place has been bolstered by additional sculpture, including works by Gail Russell, William Schickel, Eva Sygulska, Sephen deStaebler, and Bruno La Verdiere.
References
Hurdis, Jr., Frank, “New Harmony Historic District,” Posey County, Indiana. National Historic Landmark Nomination, 2006. National Park Service, U.S. Department of the Interior, Washington, D.C.
“Modern Shrine Harmonizes with Rappites’ Older Buildings.” Indianapolis Times, April 29, 1960.
Petit, Emmanuel, ed. Philip Johnson: The Constancy of Change. New Haven: Yale University Press, 2009.
Shepherd, Joseph K., “A Golden Rose Blooms Again in New Harmony.” Indianapolis Star Magazine, May 1, 1960.
“So the Spirit May Prevail.” Indianapolis Sunday Look, February 14, 1960.

















