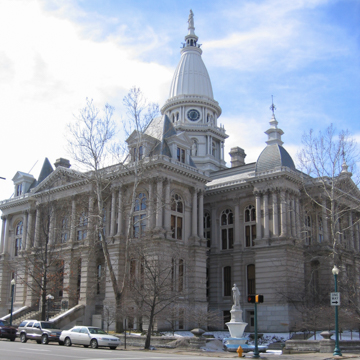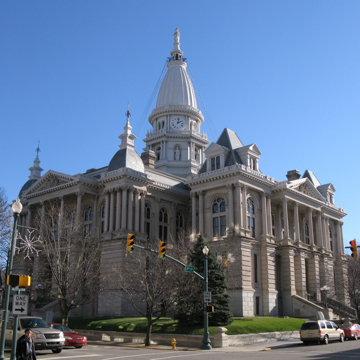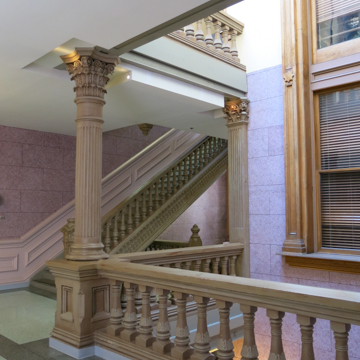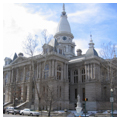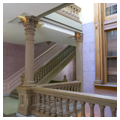Of Indiana’s 81 (out of 92) surviving county courthouses, the Tippecanoe County Courthouse is among the most dramatic. Located on a public square in Lafayette, it is the third courthouse to occupy the site. The first, built in 1829, was a brick building in the Federal style. It was replaced by a second courthouse, built in 1845–1847. This courthouse was soon outgrown in the mid-nineteenth century, and it was supplemented by smaller county office buildings within the square. By the 1870s, the County Commissioners sought to replace the courthouse with a permanent and durable landmark suitable for the city that promoters called “The Star City of the West.”
The Commissioners held a design competition in 1880, receiving entries from 12 architects including Elijah E. Myers of Detroit, George W. Bunting of Indianapolis, and T. J. Tolan and Son (Thomas J. and Brentwood Tolan) of Fort Wayne. The Commissioners ultimately selected the design submitted by local master builder Elias Max, in association with Chicago architect Otis Henry Placey, who had designed at least four other courthouses between 1876 and 1891, two in Illinois and two in Nebraska.
The design of the Tippecanoe County Courthouse appears to have been a refinement of Placey’s Adams County Courthouse (1876, destroyed 1945) in Quincy, Illinois, a model cited by the Tippecanoe County Commissioners. The building features a plan in the form of a Greek cross, with primary entrances atop monumental staircases at each of the four sides. Pediments containing historical and allegorical statues accent each elevation. Each facade is flanked by a pair of projecting towers, with different designs utilized on each one. The exterior is clad entirely in limestone, slate, and sheet metal. The basement and first floor feature rusticated limestone blocks, while the second and third floors are wrapped by Corinthian columns. The mansard roof of the main building is punctuated by dormers, cupolas, and iron cresting. A tower rises from the center of the roof in octagonal and cylindrical layers before culminating in a steep iron dome topped by a belfry and a statue of Justice.
Construction began in 1881, amid controversy over the anticipated $208,000 cost. The two dominant local newspapers–rivals and political enemies–fought over many aspects of the building, including its design. Max initially served as superintendent of construction but was later dismissed. After one of the general contractors died and the project was re-bid, local architect James F. Alexander was hired partway through construction to superintend the execution of Max and Placey’s design and specifications, which had been published several years earlier. This led to false attributions of the design to Alexander, who was not involved in the original competition and does not appear to have ever claimed the building as one of his designs. The courthouse was completed in 1885 at a cost of approximately $500,000.
During the 1960s, the building was criticized for its Victorian eclecticism, with some local professors complaining that the building did not conform to any one accepted architectural style. Some called for its demolition on aesthetic grounds, others claimed it was outdated or that the community would be better served by a modern building and parking garage. The courthouse survived these threats. An attempt to paint the dome gold during this period was widely ridiculed as making the courthouse resemble a giant yellow fire hydrant.
A rehabilitation undertaken between 1989 and 1992 restored the building’s exterior and its major interior spaces while also creating additional space within formerly underutilized areas. The original skylights and light wells were reopened, bringing daylight back into the heart of the building. The 1885 interior decorative scheme was restored, bringing to light an interior filled with pastel colors and faux marbling. The rehabilitation project served as a catalyst for the revitalization of downtown Lafayette, now one of the most vibrant urban places in the state.
References
“Building Intelligence.” The American Architect and Building News, February 19, 1881.
“Court House!” The Sunday Times(Lafayette, Indiana), January 25, 1880.
“The Court-House.” The Weekly Journal(Lafayette, Indiana), January 27, 1881.
“The Court House Infamy.” The Lafayette Daily Courier(Lafayette, Indiana), February 8, 1881.
“The Court-House Plans.” The Daily Journal(Lafayette, Indiana), March 11, 1880.
“The Court House—The Proper Thing to Do.” The Lafayette Daily Courier(Lafayette, Indiana), December 28, 1880.
McCollough, Alameda, “Tippecanoe County Courthouse,” Tippecanoe County, Indiana. National Register of Historic Places Inventory–Nomination Form, 1972. National Park Service, U.S. Department of the Interior, Washington, D.C.
“The New Court House: Elias Max Selected as the Architect.” The Lafayette Daily Courier(Lafayette, Indiana), December 31, 1880.
“The New Court House: The House that Jack Built.” The Lafayette Daily Courier(Lafayette, Indiana), February 28, 1881.

