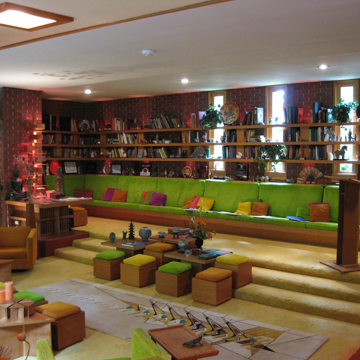You are here
Samara
Samara is one of Frank Lloyd Wright’s most complete and intact Usonian houses. Named for the tiny winged seed that drops from the pine cones of the property’s many pine trees, the house’s design is an abstracted version of that seed, uniting the structure with its natural environment. It was built for Dr. John E. Christian, a young professor at Purdue University, and his wife, Catherine (Kay), who wanted a residence in the new wooded subdivision of Woodland Heights adjacent to the campus. Avid admirers of Wright, the couple met with the architect at Taliesin West in 1951, where he agreed to create a low-budget design for them (he never visited the property, however). By 1955, the Christians hired local contractor Frank Woods, who, with his group of skilled artisans, was supervised by Taliesin apprentice Edward Kipta.
Set amidst a hilly planned landscape that incorporates five distinct zones, largely planted by the Christians themselves according to Wright’s plans, the rectilinear structure has a two-tiered flat roof, the elements of which are separated by a band of clerestory windows framed with Philippine mahogany. The horizontally raked red brick walls rest on a pigmented concrete slab foundation embedded with radiant heat, typical of Wright’s work. The tar roof is covered with crushed white marble gravel that allows water to drain to each corner. The roofline is embellished with a copper fascia and other decorative elements ornamented with the abstracted samara.
The centerpiece of the house is a huge red brick fireplace that opens into a sizeable sunken living room, “large enough to hold fifty students,” as the Christians had requested. The window wall on one side of the living room blends the interior with the exterior. The cozy dining area is to one side of the fireplace, and the kitchen and utility areas are behind it, as is the narrow hall off which are located the bedrooms and guest suite. Although Wright abhorred basements and attics, he included considerable storage in the house’s plan, much of it hidden, and placed the mechanicals and utility areas in discreet locations.
It took decades for the Christians to acquire the furniture specifically designed for the house, such as the dining room set, and John continued to add new pieces in the years following his wife’s death in 1986. One of the most significant pieces is the living room area rug with its swirling samara motif, designed in 1994 by George Aris, an apprentice at the Frank Lloyd Wright School of Architecture. The family has maintained a strong relationship with the Frank Lloyd Wright Foundation, relying on its expertise and recommendations in the maintenance of the house. In 1991, John and his daughter, Linda, set up a trust to ensure the care of the house in perpetuity. Today, it is open for tours by appointment.
References
Christian, John E., “John E. and Catherine E. Christian House,” Tippecanoe County, Indiana. National Register of Historic Places Registration Form, 1991. National Park Service, U.S. Department of the Interior, Washington, D.C.
Perkins, Scott W., and Camille B. Fife, “Samara (John E. and Catherine E. Christian House),” Tippecanoe County, Indiana. National Historic Landmark Application Form Draft, 2014. National Park Service, U.S. Department of the Interior, Washington, D.C.
Writing Credits
If SAH Archipedia has been useful to you, please consider supporting it.
SAH Archipedia tells the story of the United States through its buildings, landscapes, and cities. This freely available resource empowers the public with authoritative knowledge that deepens their understanding and appreciation of the built environment. But the Society of Architectural Historians, which created SAH Archipedia with University of Virginia Press, needs your support to maintain the high-caliber research, writing, photography, cartography, editing, design, and programming that make SAH Archipedia a trusted online resource available to all who value the history of place, heritage tourism, and learning.











