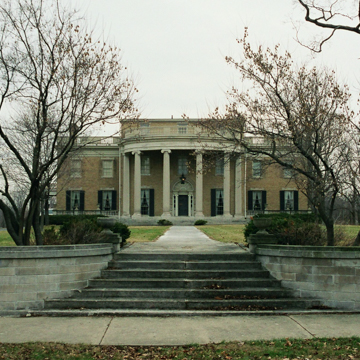You are here
Haan Mansion Museum of Indiana Art
Now located in Lafayette, Indiana, this mansion was originally constructed for the 1904 Louisiana Purchase Exposition in St. Louis as the Connecticut Exhibition Building. Of the fifteen buildings known to have survived the 1904 fair, this mansion is believed to be the most intact.
The State of Connecticut hired Edward T. Hapgood to design a building that represented the state’s grand country residences. Hapgood, known for his designs of the Connecticut State Library and other public structures, chose to imitate Hartford’s Sigourney Mansion (1820), owned by Lydia Huntley Sigourney, also known as the “sweet singer of Hartford,” who was one of the first American women to have a successful literary career. Hapgood’s design almost faithfully replicated the three-story, Colonial Revival Sigourney Mansion, with its grand semicircular porch, Ionic columns, and classical balustrade. The interior features a grand double staircase and classically inspired columns and pilasters. Hapgood also incorporated remnants of other Colonial-era buildings from Connecticut, including the Hubbard-Slater Mansion (1760), which was facing demolition at the time. Several elements, including the entryway, some of the hand-carved wainscoting, interior arches, columns, and doors were repurposed from that Norwich residence.
At the conclusion of the fair, some of the pavilions were sold at auction. William Potter, a Lafayette attorney and real estate investor, purchased the Connecticut pavilion for his wife, Fannie, at a cost of $3,000. He had the building disassembled and shipped to Indiana by railcar. The house was reconstructed in the fashionable Ninth Street Hill Neighborhood under the supervision of the architectural firm Wing and Mahurin of Fort Wayne. The brick veneer was probably replaced, and Wing and Mahurin made a few interior adaptations as needed to house Potter’s family.
In 1984, Bob and Ellie Haan purchased the house. The Haans began collecting art in 1992, with a focus on Indiana artists. For a time, the couple opened their art gallery to the public and the house was known as the Haan Mansion Museum. In 2015, the Haans donated the building to the nonprofit organization, Haan Mansion Museum of Indiana Art, which now runs the house under the same name.
References
Boswell, Jane, and Sandy Lahr, “Ninth Street Hill Neighborhood Historic District,” Tippecanoe County, Indiana. National Register of Historic Places Inventory–Nomination Form, 1997. National Park Service, U.S. Department of the Interior, Washington, D.C.
Davis, Marsh. 99 Historic Homes of Indiana: A Look Inside. Bloomington: Indiana University Press, 2002.
Writing Credits
If SAH Archipedia has been useful to you, please consider supporting it.
SAH Archipedia tells the story of the United States through its buildings, landscapes, and cities. This freely available resource empowers the public with authoritative knowledge that deepens their understanding and appreciation of the built environment. But the Society of Architectural Historians, which created SAH Archipedia with University of Virginia Press, needs your support to maintain the high-caliber research, writing, photography, cartography, editing, design, and programming that make SAH Archipedia a trusted online resource available to all who value the history of place, heritage tourism, and learning.






