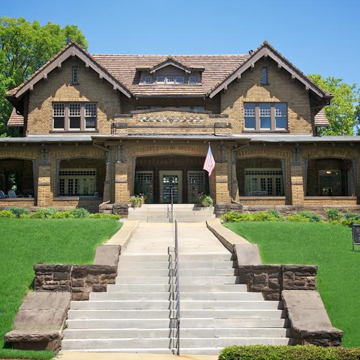You are here
Clubhouse on Highland
From Craftsman-inspired bungalows to substantial houses of the very wealthy, the Arts and Crafts movement imprinted itself on Alabama’s early-twentieth-century architectural landscape. The movement was embraced with particular enthusiasm in upstart industrial Birmingham, which saw its population nearly quadruple between 1900 and 1920, from 38,000 to 133,000. As the city spread up the wooded slopes of Red Mountain in looping streets and terraces, turreted Victorian houses from the 1880s and 1890s were joined by others expressing the new architectural ideology—less a style than an overarching aesthetic philosophy manifest during this period in both architecture and the decorative arts. The Highland Avenue residence of merchant William Smith Brown and his wife, Molly, was among these. Today it is a notable survivor in a city that, until recent decades, boasted one of the South’s great assemblages of Arts and Crafts–inspired architecture. Since the 1960s, aggressive and poorly regulated development has decimated both Highland Avenue and adjoining neighborhoods, but the Brown residence still reposes in leafy serenity atop a sweeping lawn.
Its architect, New Zealand–born William C. Weston (1866–1932), reputedly worked for the prestigious Chicago firm of Daniel H. Burnham before being lured south in 1901 by Birmingham’s boomtown career opportunities. His associate role in designing the city’s first steel-framed skyscraper, the Woodward Building, soon placed Weston in the front ranks of his profession. And over the next fourteen years, before relocating to even more promising Detroit, he produced a bevy of commercial structures, apartment houses, hotels, upscale private residences, and at least one house of worship.
Weston’s domestic repertoire varied, depending on his clients’ stylistic preferences: from white-columned, neoclassical (the “Old South Colonial” popular at the time) to the solid, grounded linearity of the Brown House, with its expressionist Arts and Crafts overtones and subtle historicism. In its massing, detailing, and materials, including exterior walls of variegated tapestry brick crisply laid in English bond, the influence of Chicago is apparent (Daniel Burnham, Louis Sullivan, and early Frank Lloyd Wright) but also perhaps the influence Greene and Greene in Pasadena and Gustav Stickley’s Craftsman Farms in New Jersey. In fact, it may not be too far-fetched to reckon a hint of the architect’s New Zealand homeland in the pair of bargeboard-trimmed gables breaking the front roofline: picturesque Victorian transplanted across the Pacific by Weston’s English forebears and, later still, recalled in faraway Alabama. But the vast sweep of well-shaded veranda, with its procession of buttressed brick piers tied together by a series of slightly cambered wooden arches, is a pointed nod to the sultry reality of Deep South summers.
Particularly arresting is the main entry: broad rather than tall, and deeply recessed into an opening framed by bas-relief tilework. Tile-faced mullions split the doorway itself into three units filled with beveled glass that admits light into a wide axial hallway terminating in a branched stairway that ascends to the second floor. Original openings into flanking front rooms—a drawing room to the right, a dining room to the left—were widened when the house ceased to be a private residence after World War II. Thus space now flows fluidly, each room visually defined by paneling set against plastered walls. From a sunroom (the Browns called it the “palm room”) just off the drawing room, French doors open onto the deep, enveloping porch.
William Smith Brown was over seventy when he and his wife, Molly, moved into their Highland Avenue residence. A Confederate veteran who had been wounded at Gettysburg, Brown had started out as a store clerk in the 1870s, eventually becoming a leading Birmingham businessman as head of the W.S. Brown Mercantile Company. He died in 1919, less than a decade after finishing his new house. His wife passed away fourteen years later, but the house remained owned by their daughter until after World War II. In 1947, she and her husband sold it to the Alabama Chapter of the American Federated Women’s Clubs, a nationwide philanthropic consortium that owned it until 2004. Since then, the house has been refurbished by owner Bob McKenna as a special events venue called Clubhouse on Highland.
References
Dabney, Richard. Birmingham’s Highland Park. Charleston: Arcadia Press, 2006.
Erdreich, Ellen Cooper. “Birmingham Craftsman: An Introduction.” Journal of the Birmingham Historical Society8, no. 1 (December 1983): 6-28.
Fazio, Michael W. Landscape of Transformations: Architecture and Birmingham, Alabama. Knoxville: University of Tennessee Press, 2010.
Gamble, Robert. Historic Architecture in Alabama: A Guide to Styles and Types, 1810-1930. Tuscaloosa: University of Alabama Press, 1990 and 2001.
Massey, James, and Shirley Maxwell. Arts and Crafts Design in America: A State-by-State Guide. San Francisco: Chronicle Books, 1998.
Nelson, Linda. “W.S. Brown House, 2908 Highland Ave., Birmingham, Ala.” Historic Preservation Certification Application – Part 1. Prepared for the National Park Service, January 2010.
Writing Credits
If SAH Archipedia has been useful to you, please consider supporting it.
SAH Archipedia tells the story of the United States through its buildings, landscapes, and cities. This freely available resource empowers the public with authoritative knowledge that deepens their understanding and appreciation of the built environment. But the Society of Architectural Historians, which created SAH Archipedia with University of Virginia Press, needs your support to maintain the high-caliber research, writing, photography, cartography, editing, design, and programming that make SAH Archipedia a trusted online resource available to all who value the history of place, heritage tourism, and learning.














