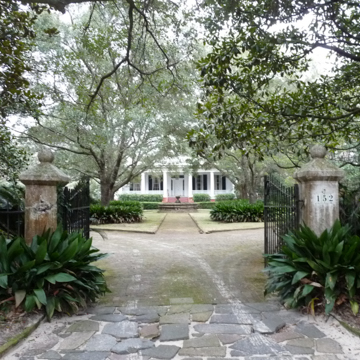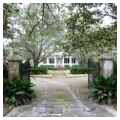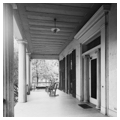You are here
Marshall-Eslava-Hixon House
This is one of Alabama’s most fully developed examples of a regional house type that emerged in the mid-nineteenth century. The Marshall-Eslava-Hixon House is a one-story, hipped roof structure fronted by a full-length classicizing veranda. Especially popular on the Gulf coast, the same format occurred along the lower Chattahoochee River as well, and across a portion of south central Alabama stretching westward from Columbus, Georgia, to Alabama’s capital city of Montgomery. Elsewhere in the state, it was much less common. Why this form appeared where and when it did is unknown, but modern reprises in upscale Alabama suburbs attest to its ongoing appeal.
The Marshall-Eslava-Hixon House is located in the heart of old Spring Hill, a pre–Civil War summer colony established by Mobile’s civic and commercial elite to the west of the urban core. Here, too, was Spring Hill College, a Roman Catholic school founded in 1830, and today the third oldest Jesuit educational institution in the United States. Although now absorbed into the larger city, Spring Hill and environs during the nineteenth century was a forest-like suburb of spacious veranda-girt villas nestled among arching live oaks and lush semitropical foliage.
The Marshall-Eslava-Hixon House occupies one of the five-acre plots into which Spring Hill was originally platted. Prior to the property’s 1853 acquisition by Benjamin Franklin Marshall, a commission merchant in the flourishing Mobile cotton trade, a graveyard and a small chapel stood somewhere on the property. The veranda of the spacious Greek Revival residence Marshall built on the property is distinguished by six fluted Doric columns linked by a graceful balustrade. It centers on a tall recessed doorway framed by freestanding Ionic colonnettes. Smaller secondary galleries, each approached by a set of semicircular steps, front identical setback wings that repeat the Doric motif of the main gallery. The long rear elevation of the house is broken by yet another loggia-like recessed gallery, this one opening into a rear hallway and flanking service rooms. Throughout the high-ceilinged interior of the house, the neoclassical theme persists in finely denticulated plaster cornices and heavy Grecian architraves (locally called “Egyptian doors” because of the pronounced batter of their jambs) surrounding transomed doorways. Tall folding doors between front and rear hallways are louvered rather than paneled, in deference to the coast’s long, sultry summers.
In 1863, during the midst of the Civil War, Benjamin Marshall sold his Spring Hill home to Mrs. Celestine Eslava, of a family prominent in Mobile since the Spanish colonial period. The Eslava family owned the property until 1906, when it was sold to the Byrne family, transplants from Chicago. It was during the Byrne period that local architect George Bigelow Rogers was engaged to refurbish the house and enhance the surrounding grounds. In the 1930s Dr. Leighton McMillan, Alabama-born but Princeton-educated, acquired and restored the estate. Today the house is the focal point of landscaped gardens featuring both antebellum and Colonial Revival-era components. To either side of an entrance drive that encircles a central fountain, brick-paved pathways meander among the grounds. The house remains a private residence still in the hands of McMillan descendants.
References
Gould, Elizabeth Barrett. From Fort to Port: An Architectural History of Mobile Alabama, 1711–1918.Tuscaloosa, University of Alabama Press, 1988.
Sledge, John S., and Sheila Hagler (photographer). The Pillared City: Greek Revival Mobile.Athens: University of Georgia Press, 2009.
Writing Credits
If SAH Archipedia has been useful to you, please consider supporting it.
SAH Archipedia tells the story of the United States through its buildings, landscapes, and cities. This freely available resource empowers the public with authoritative knowledge that deepens their understanding and appreciation of the built environment. But the Society of Architectural Historians, which created SAH Archipedia with University of Virginia Press, needs your support to maintain the high-caliber research, writing, photography, cartography, editing, design, and programming that make SAH Archipedia a trusted online resource available to all who value the history of place, heritage tourism, and learning.




